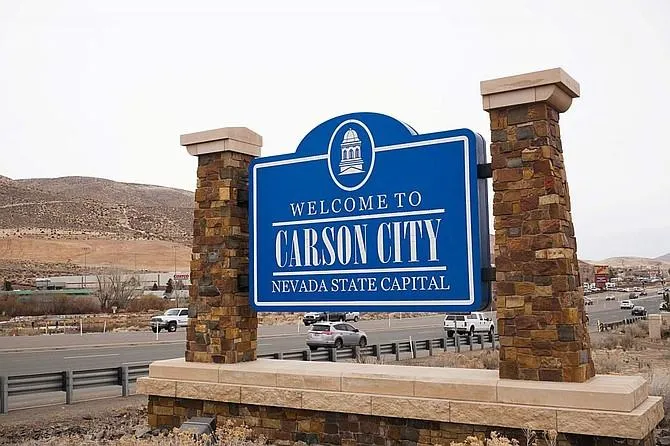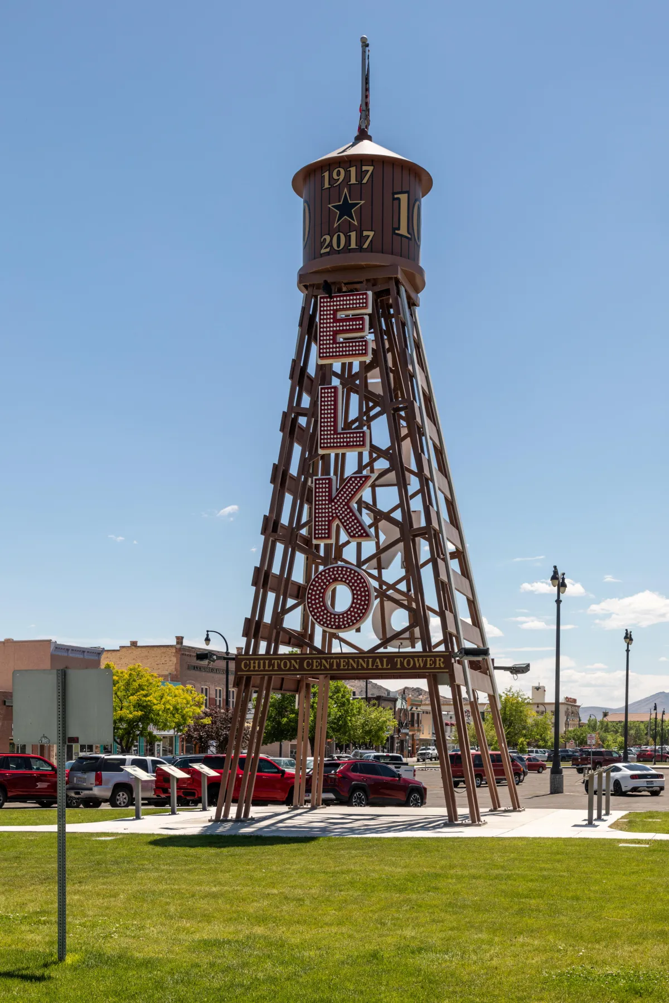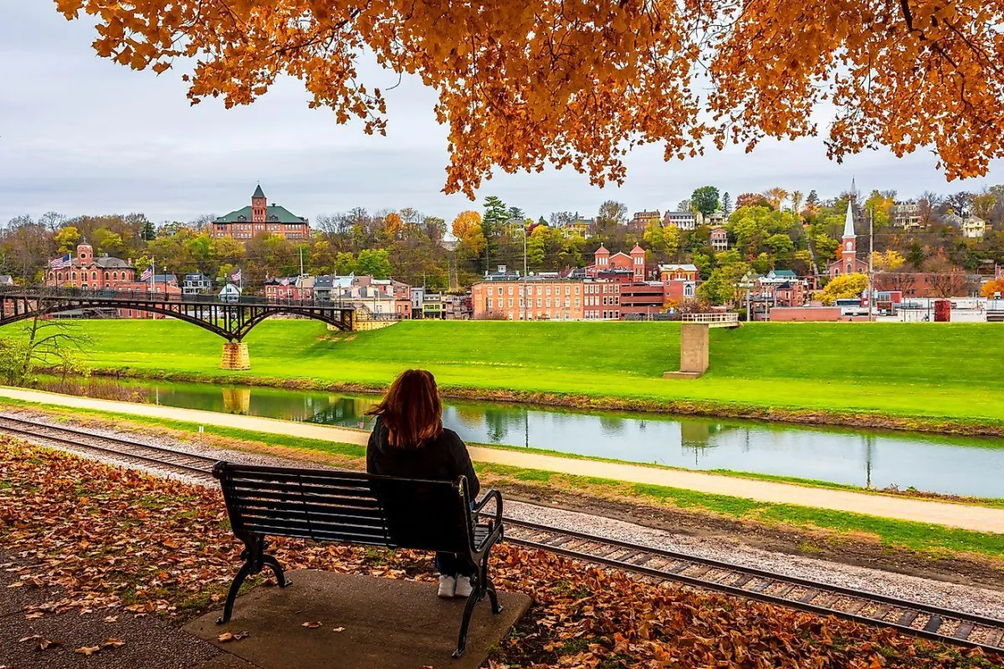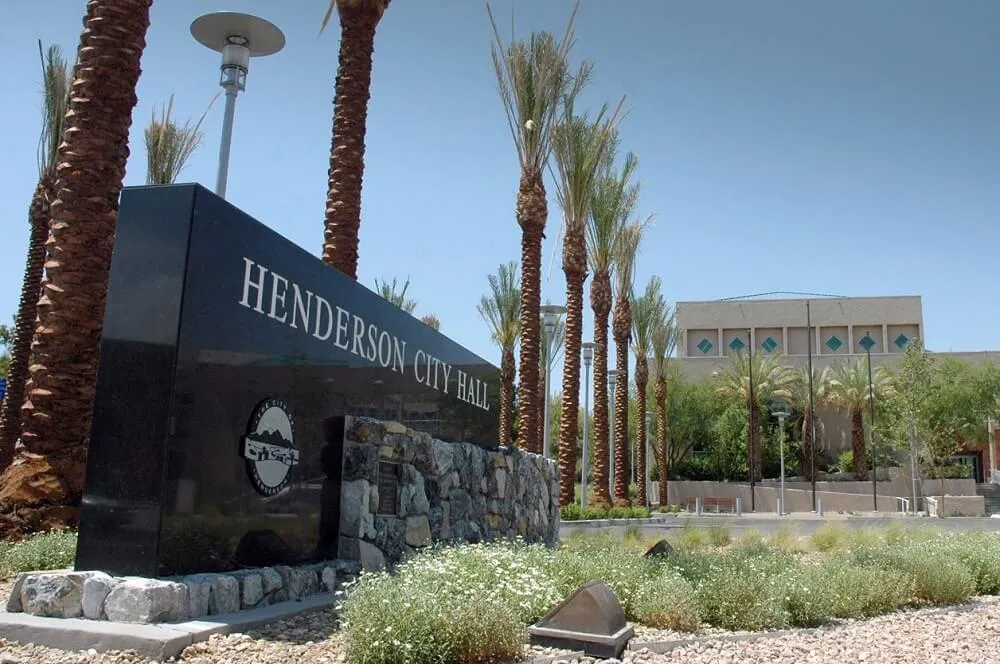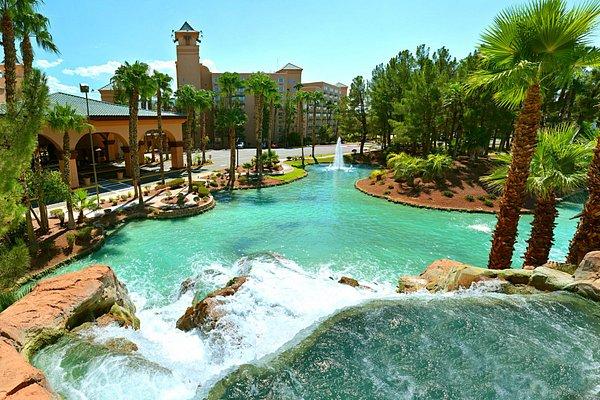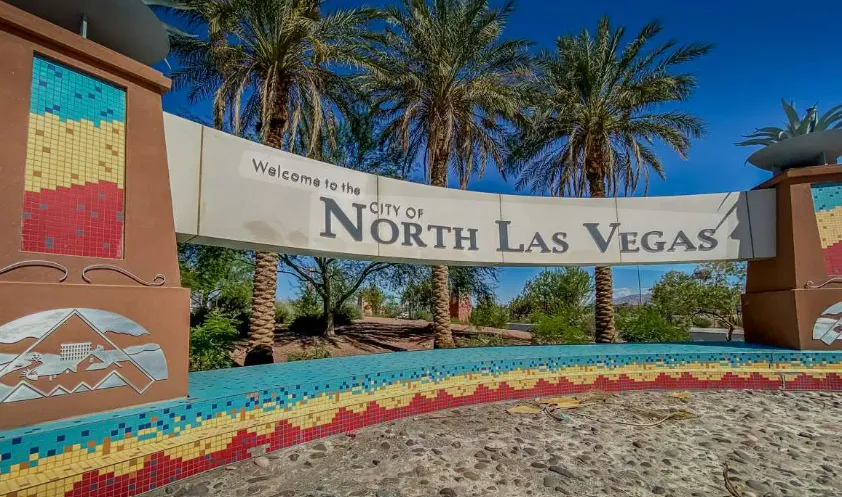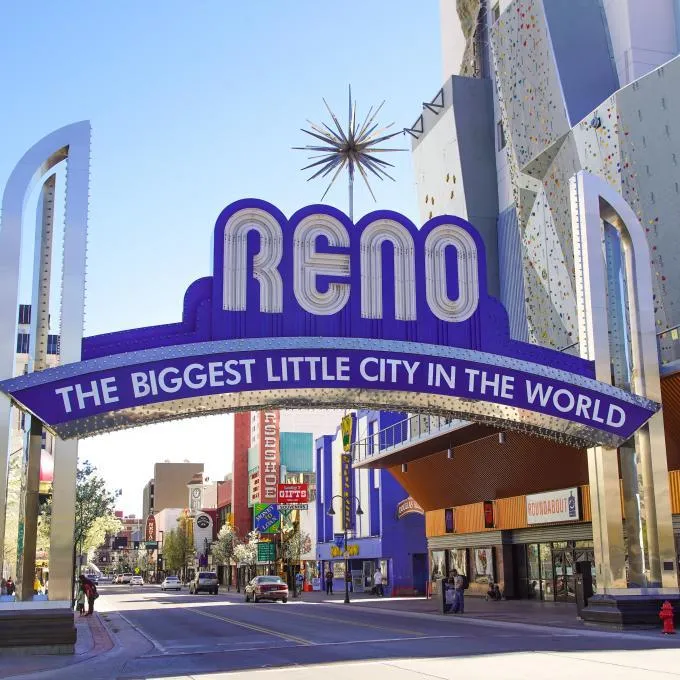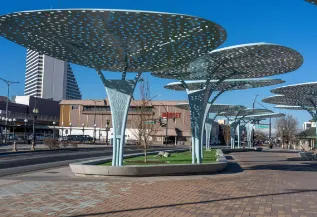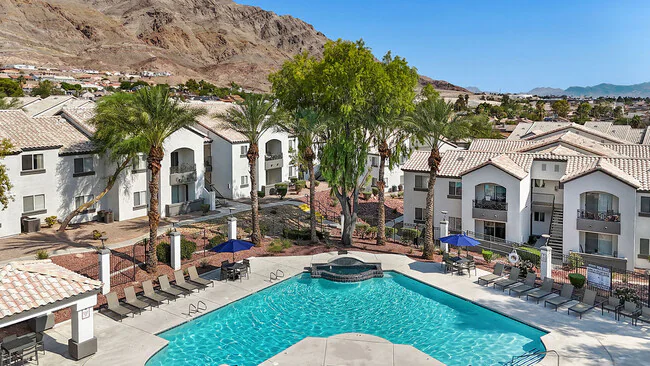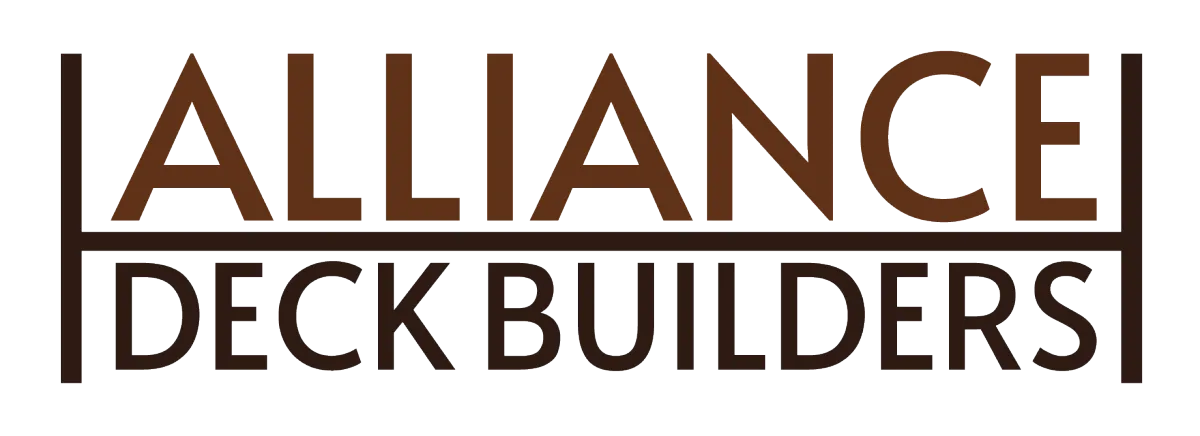

Strong, Safe, and Built for Business
Commercial Deck Projects in Nevada
Code-Ready Structures That Represent Your Brand
Commercial Deck Construction for Restaurants, Rooftops & Public Use
We design and build decks that support your business literally. From rooftop bars to ground-level patios and multi-tier outdoor seating, our commercial builds are engineered to handle heavy traffic, wind load, and public safety requirements. We help with permitting, layout, and materials that fit your use and occupancy. Every project is built with licensed crews, stamped plans, and lasting materials.
Built for Code, Safety, and Crowd Flow
What Sets a Commercial Deck Apart?
Commercial decks aren’t just larger they’re built differently. We engineer framing for higher live loads, integrate fire-safe materials where needed, and design with egress, ADA, and barrier compliance from the start. Whether your deck is hosting diners, guests, or shoppers, we make sure every surface, stair, and rail meets both code and comfort expectations.
Framing and surfacing for 100+ PSF live load
ADA-compliant stairs, ramps, and railings
Waterproofing and fire-rated assemblies available
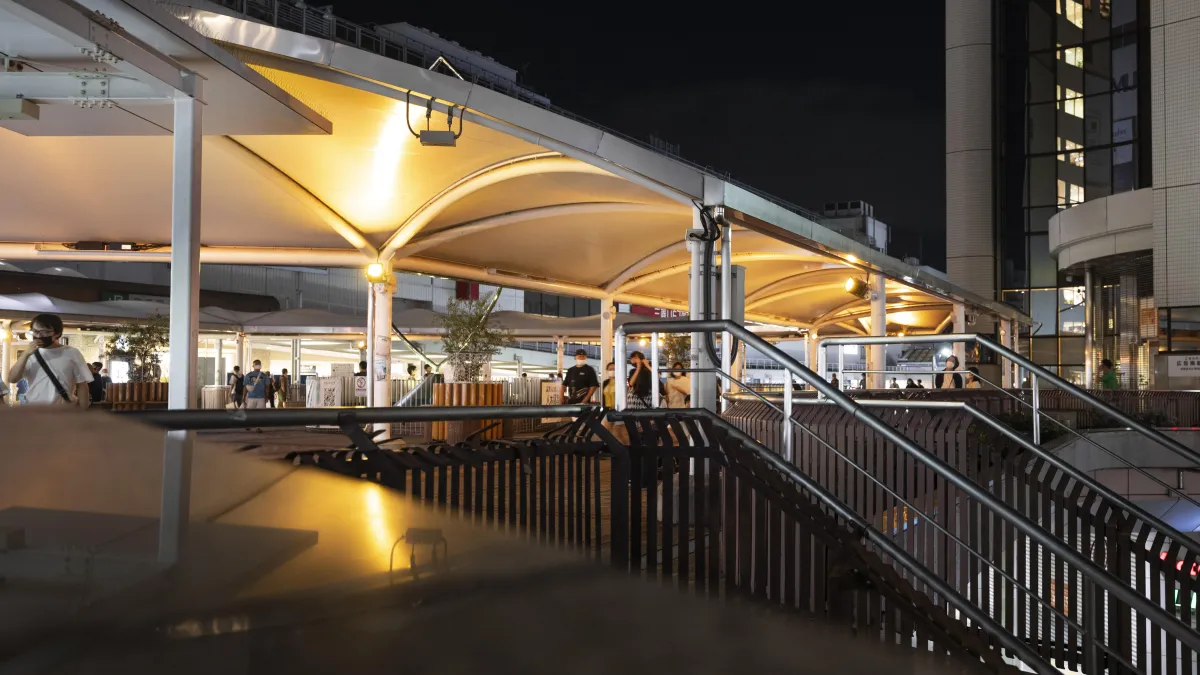
We Design for Use, Looks, and Longevity
Decks That Match Your Business and Your Brand
Your deck is more than square footage it’s part of your customer experience. We help you choose layouts that support traffic flow, integrate shade structures or lighting, and blend with your branding. Whether you’re building a rooftop bar, brewery deck, or boutique entrance platform, we match materials, finishes, and detailing to your aesthetic. It’ll look right and work hard.
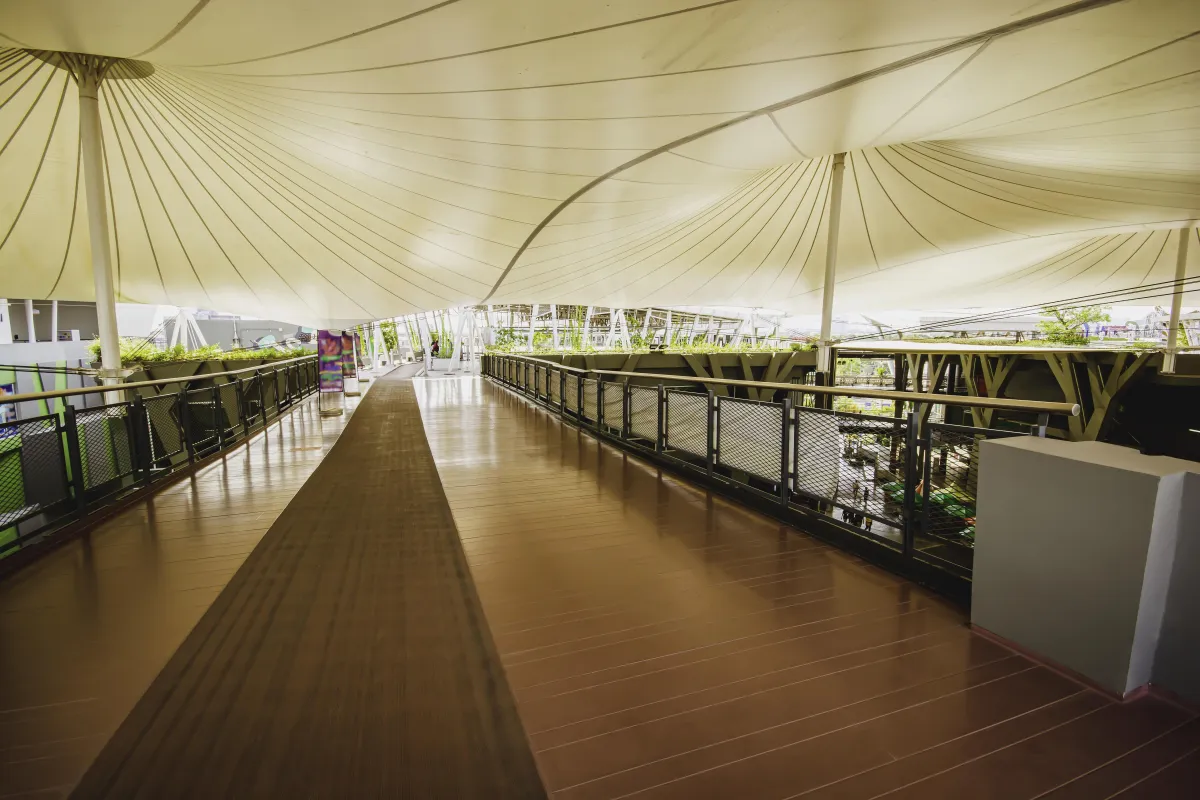
Permitting, Engineering, and Commercial Oversight
Licensed Builds with Full Paper Trail and Plans
From concept to sign-off, our commercial builds are fully documented. We work with structural engineers to provide stamped plans, handle city permitting, and meet all inspection requirements. Need to coordinate with an architect or landlord? We’ll make it easy. You’ll have a clear project timeline, regular updates, and a final structure ready for occupancy or opening day.
From Dining Decks to Multi-Use Platforms
Built for Restaurants, Retail, Hospitality & Public Access
We’ve built decks for rooftop cocktail spaces, hotel courtyards, coffee shop patios, and civic use platforms across Nevada. Each project starts with use-based planning—how guests enter, move, and exit—alongside structural planning for spans, load, and finish. We also offer add-ons like railing lighting, built-in planters, step lighting, or privacy walls, all with business-ready durability.
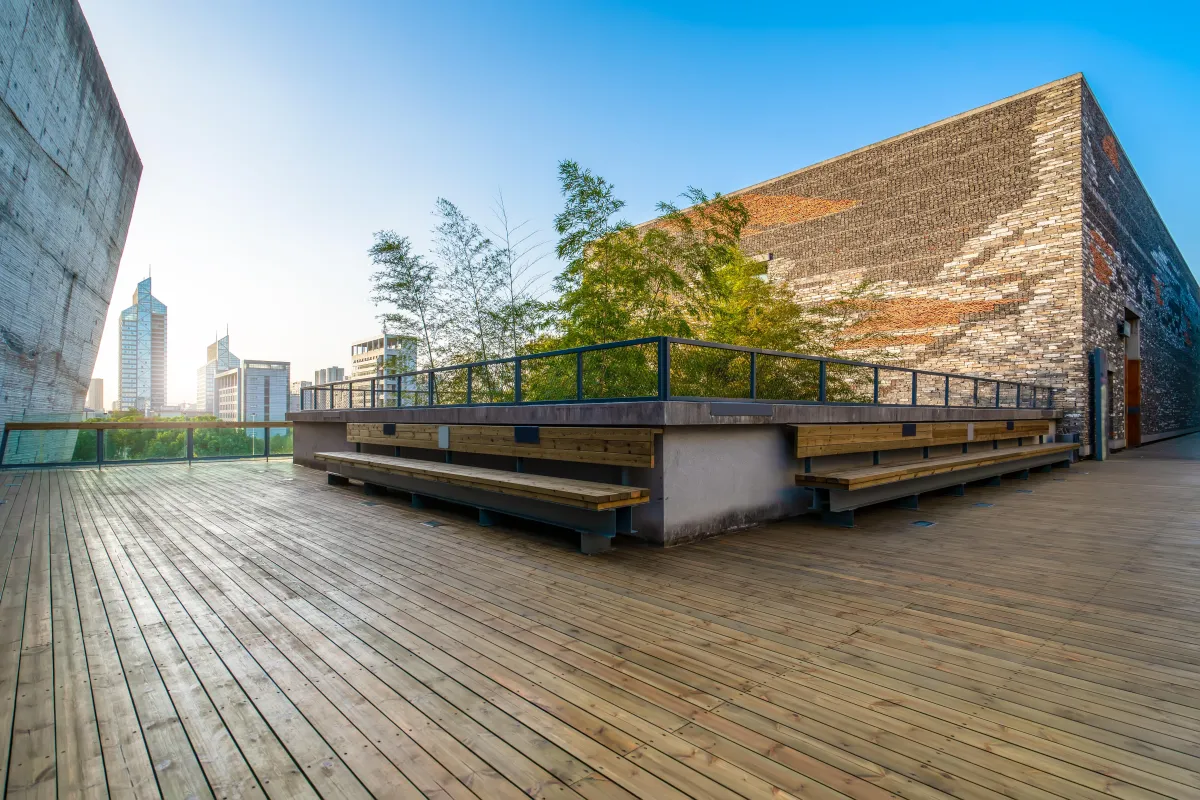
Why Nevada Businesses Choose Us for Deck Builds
Stamped Engineering: Every commercial build includes code-ready plans by licensed engineers.
Business-First Layouts: We design for traffic, safety, and outdoor service success.
Fire & Water Compliance: Build with rated materials to pass inspections fast.
Shade & Rail Options: From pergolas to privacy panels we build full setups.
Permit & Project Management: We handle paperwork, scheduling, and inspections from start to finish.
Don't worry, we can help!
Commercial Builds Require Commercial Planning
We work with business owners, architects, property managers, and city inspectors to ensure every commercial deck is approved, inspected, and safe for high-volume use. From accessible entrances to rooftop load planning, our experience with Nevada commercial codes helps you open faster and with fewer surprises.
Designed for 40+ person occupancy or more
Built-in safety lighting and marked exits available
Egress compliance and ADA-grade options included
Have a Concept or Just a Need? Let’s Talk.
Free Commercial Site Visits and Budget Planning
We’ll visit your site, review existing plans or design from scratch, and help you determine what’s possible within your layout, code zone, and budget. We’ll give you a high-level plan, materials breakdown, and project scope so you can plan confidently whether it’s a new restaurant deck or public-use rooftop expansion.
Answers for Restaurant Owners, Property Managers & Planners
Commercial Deck Project FAQs
Here are the most common questions Nevada businesses ask when planning a rooftop or commercial-use deck.
Do commercial decks require different permits?
Yes. All commercial-use decks must be engineered, permitted, and inspected for occupancy standards.
What’s the typical load requirement?
Most commercial decks are designed for 100–120 PSF live load. We’ll calculate based on your use.
Can you match my building’s aesthetic or brand?
Yes. We can match finishes, railings, and structures to complement your brand identity.
Do you coordinate with architects or GCs?
Absolutely. We collaborate on builds requiring integration with other trades or timelines.
More Than Commercial Decks Explore All We Build
Decks, Structures, and Outdoor Spaces Across Nevada
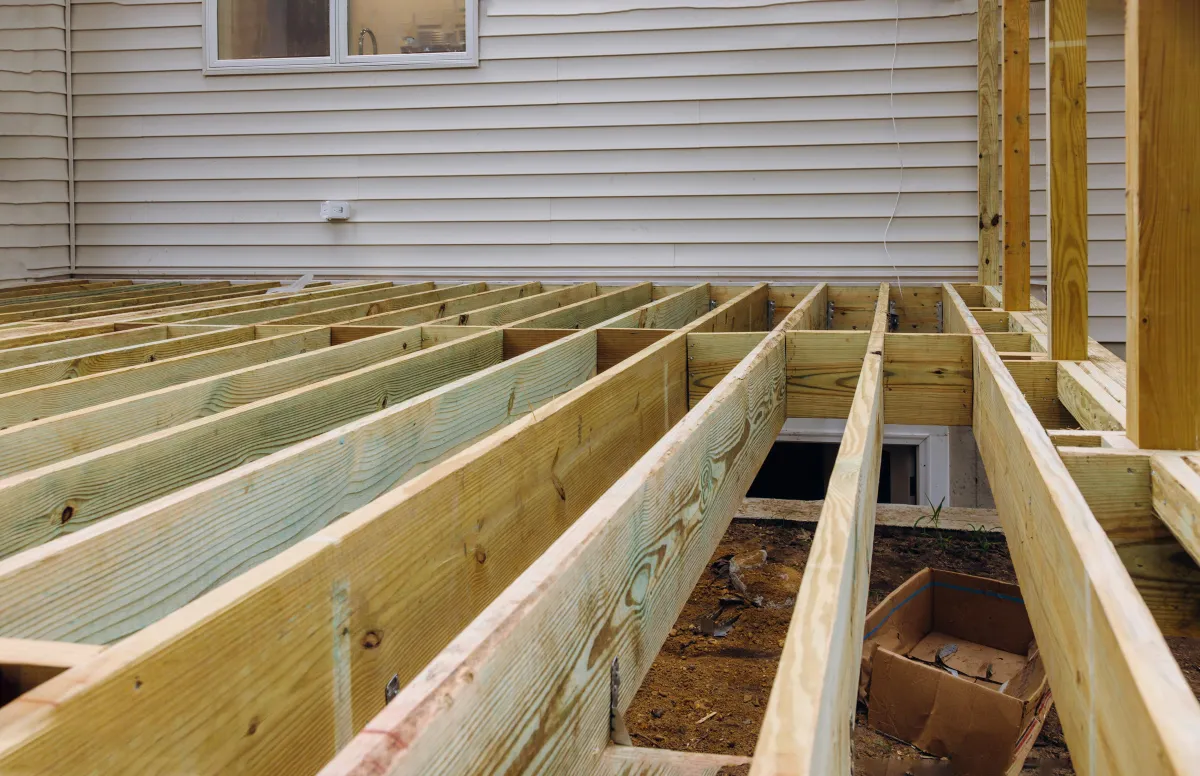
Deck Design & Construction
From layout to final boards, we create fully customized decks tailored to your yard, style, and budget.
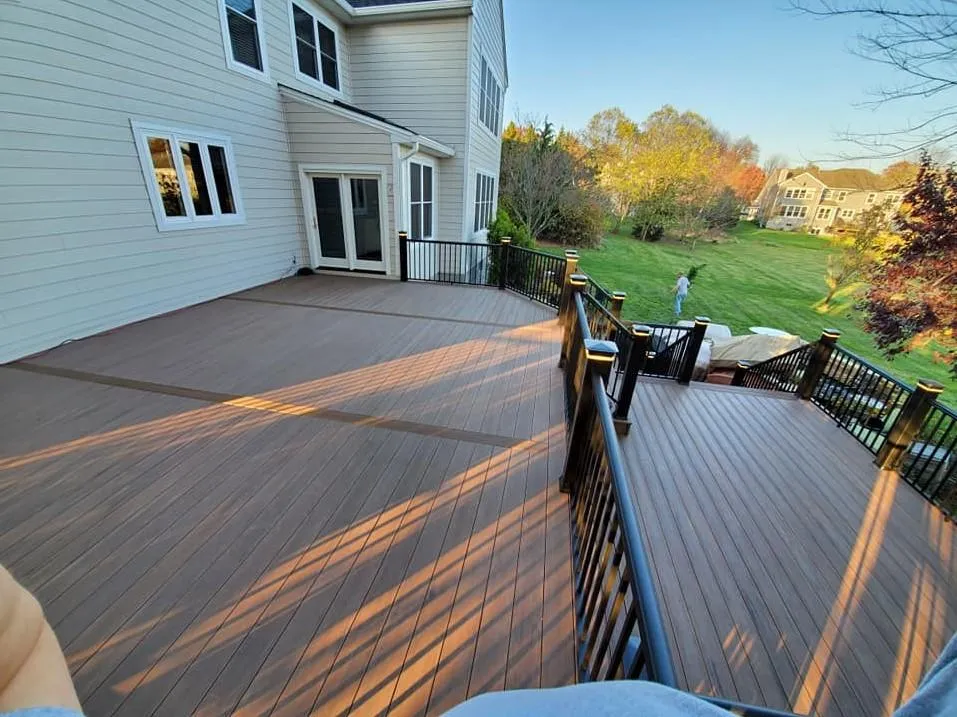
Composite Deck Installation
Durable and fade-resistant composite decks in a range of colors, built to last in Nevada’s heat.
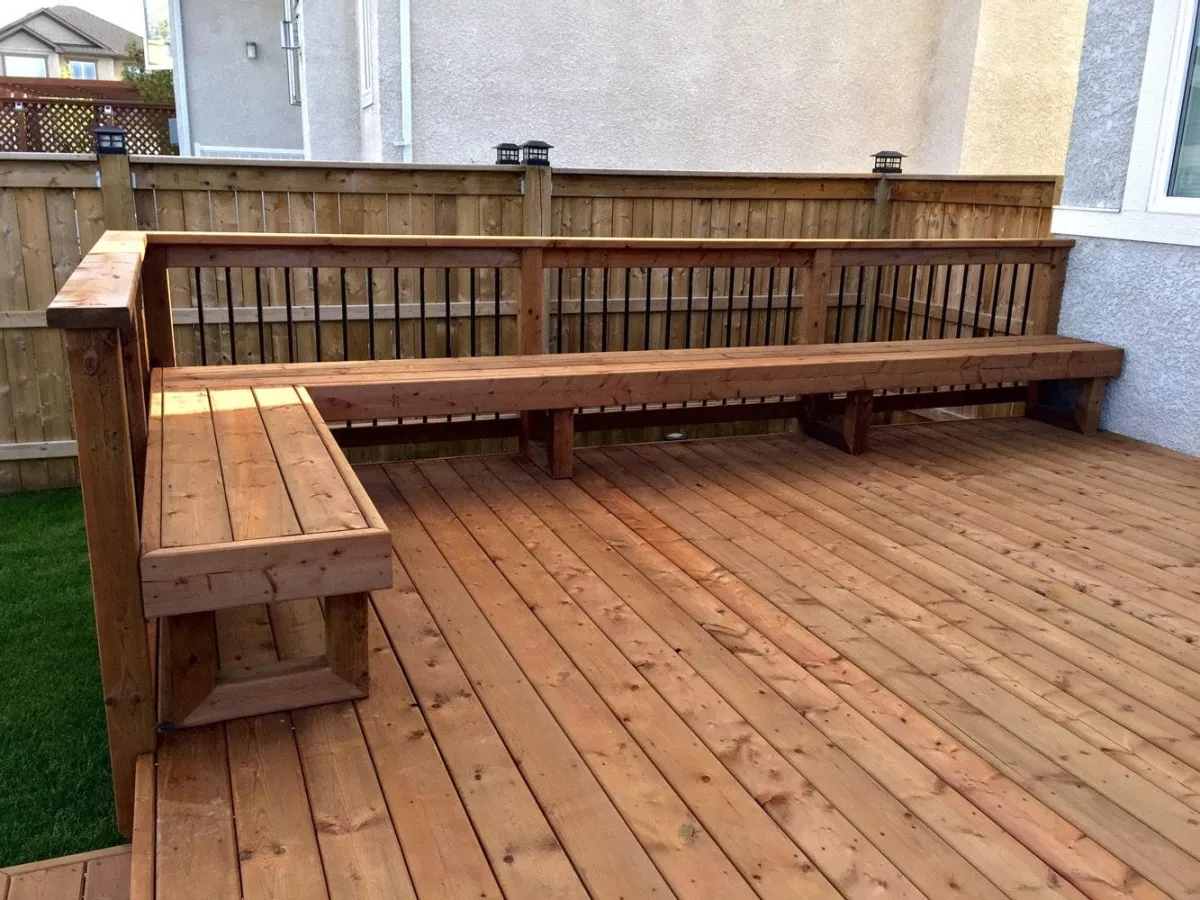
Wood Deck Building
We build with pressure-treated pine or premium cedar for a classic look with natural charm.
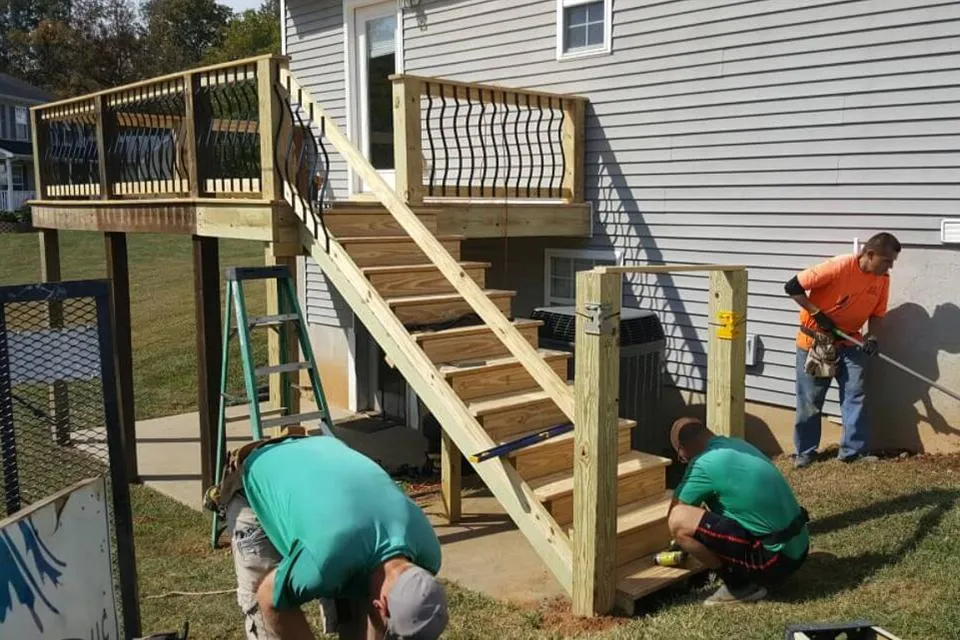
Deck Repair & Structural Reinforcement
Replace rotted joists, correct sagging frames, or update unsafe railings with expert repairs.
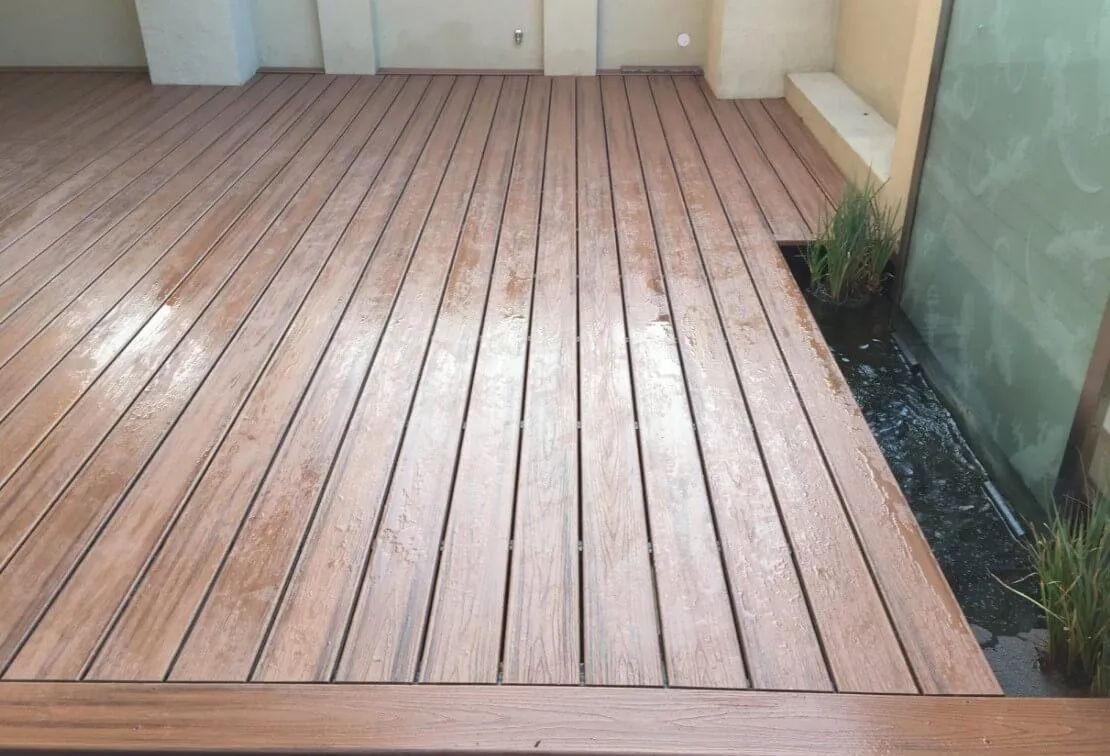
Deck Restoration & Refinishing
Breathe life back into your old deck with sanding, staining, and sealing services.
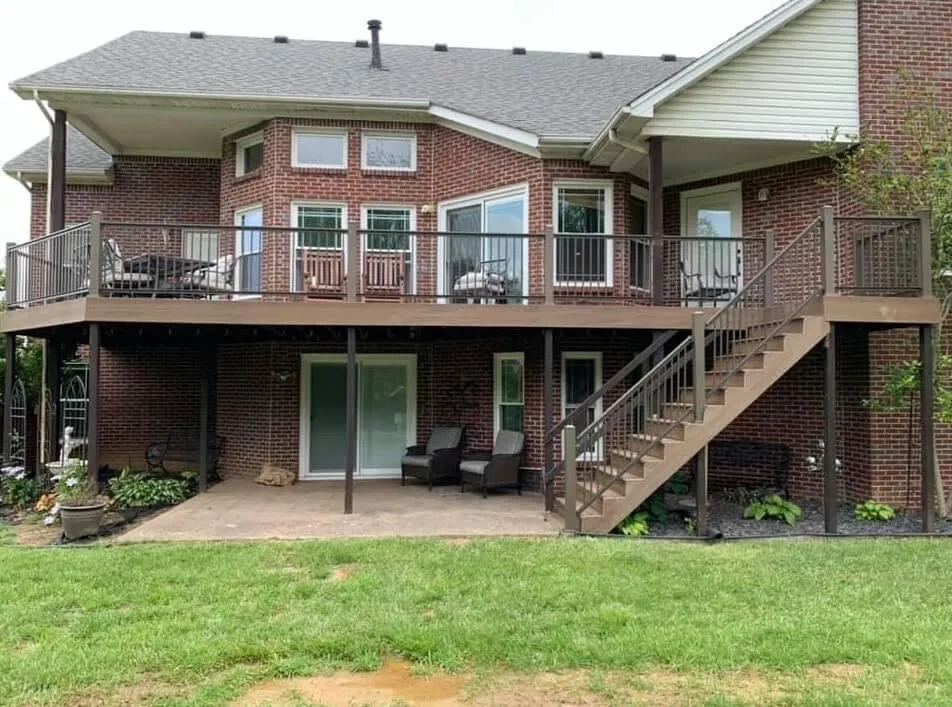
Multi-Level Deck Construction
Create dynamic spaces with multi-tiered decks that follow your landscape and improve function.
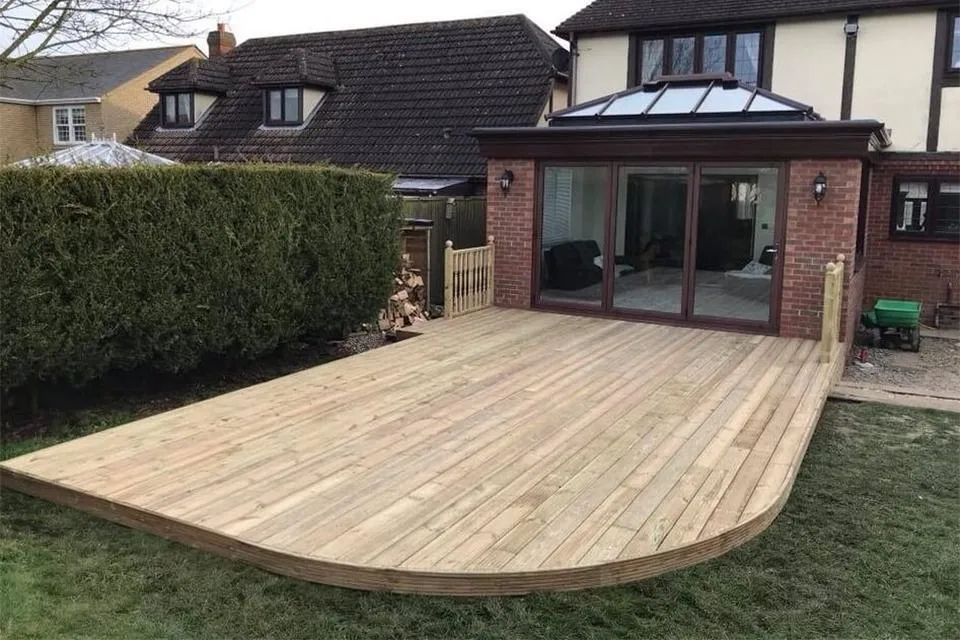
Deck Extensions & Re-Decking
Expand your current deck or replace old surfaces with modern, durable materials.
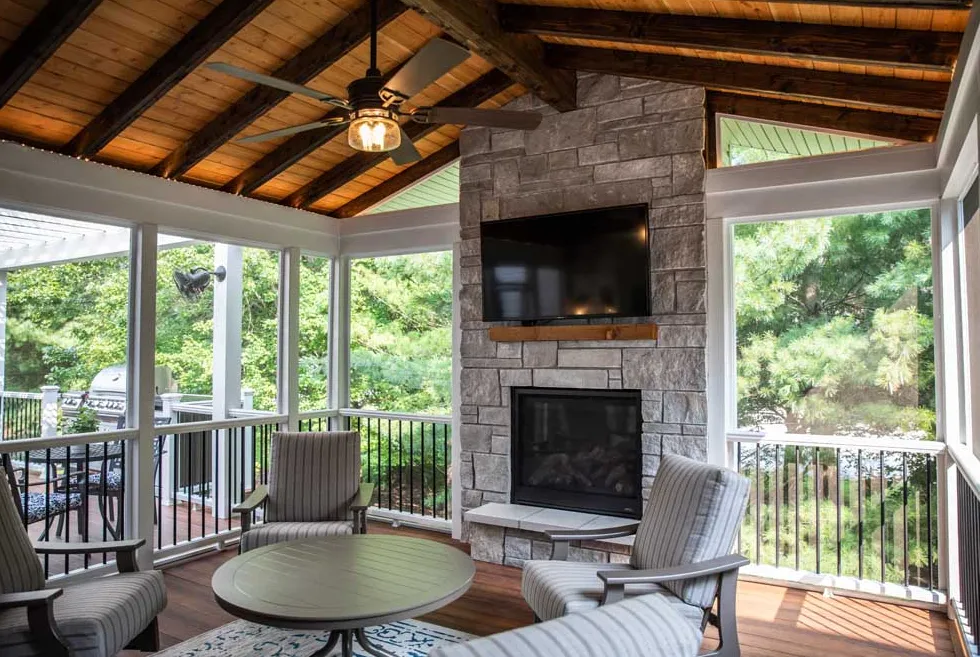
Covered Decks & Patio Roofs
Add shade with gable, hip, or flat-roofed patio covers designed to match your home.
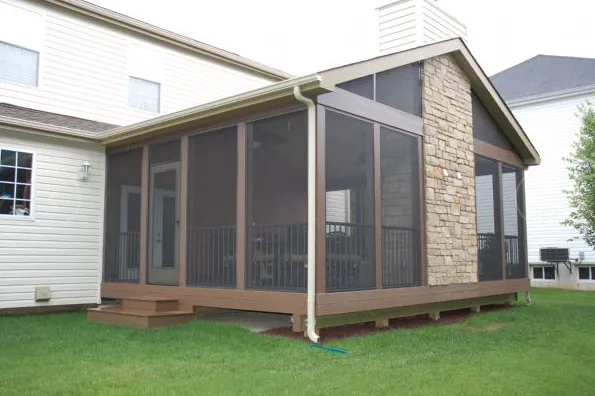
Screened-In Porches & Sunrooms
Keep bugs and dust out with screen walls or insulated sunroom additions.
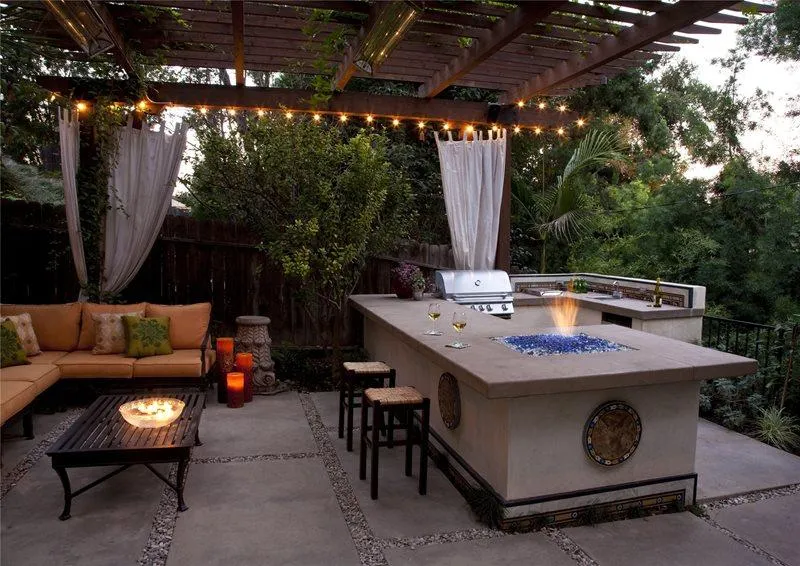
Outdoor Kitchens & Grilling Stations
Outdoor kitchen islands with granite, gas lines, and weather-rated cabinetry.
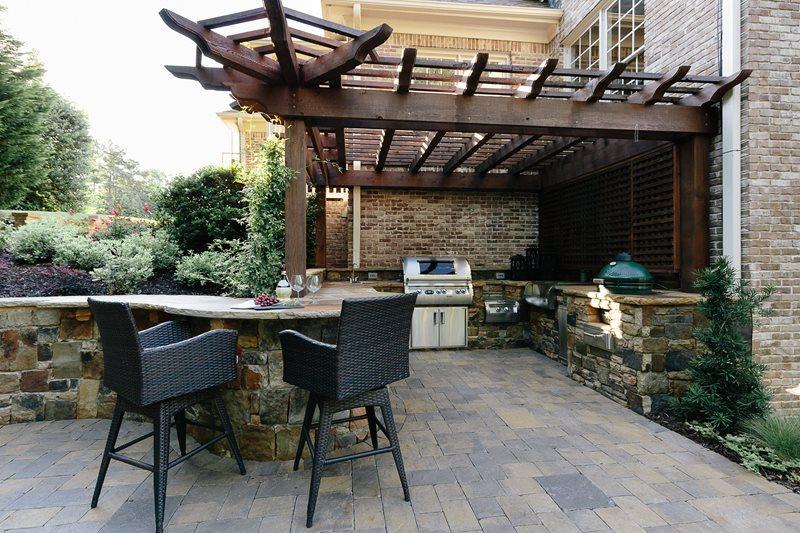
Pergolas, Gazebos & Arbors
Custom wood or aluminum shade structures built to enhance any deck or patio.
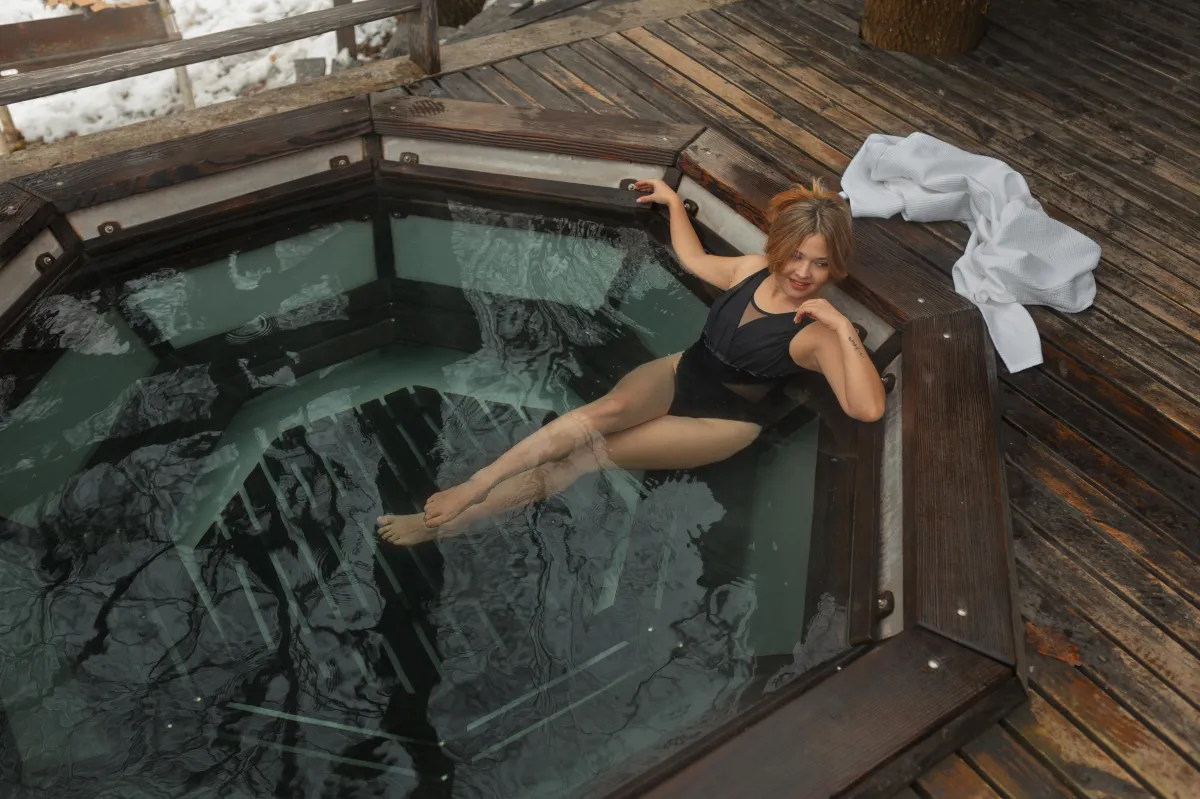
Pool Deck & Hot Tub Surrounds
Slip-resistant pool decking and waterproof spa surrounds tailored to your layout.
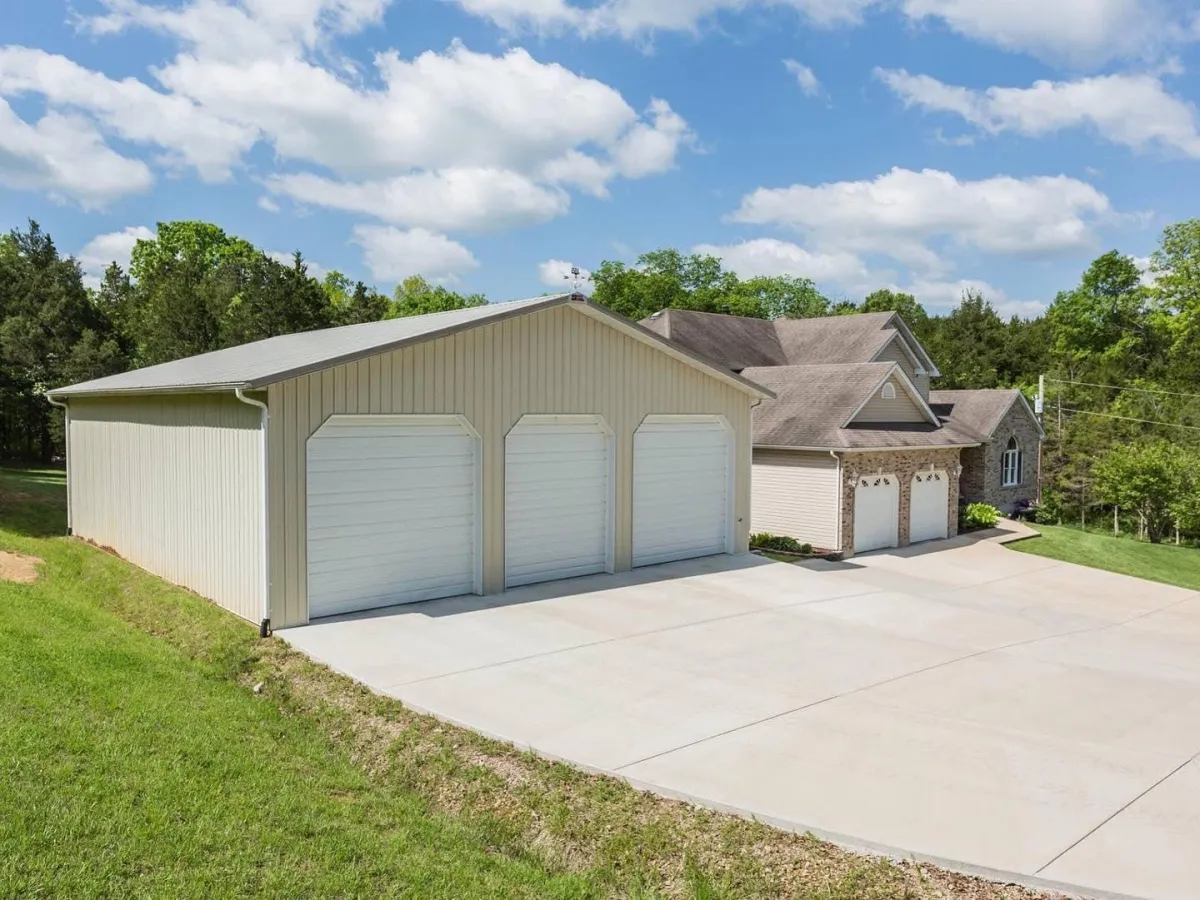
Detached Garages & Sheds
Functional garages and storage sheds built with durable materials and clean design.
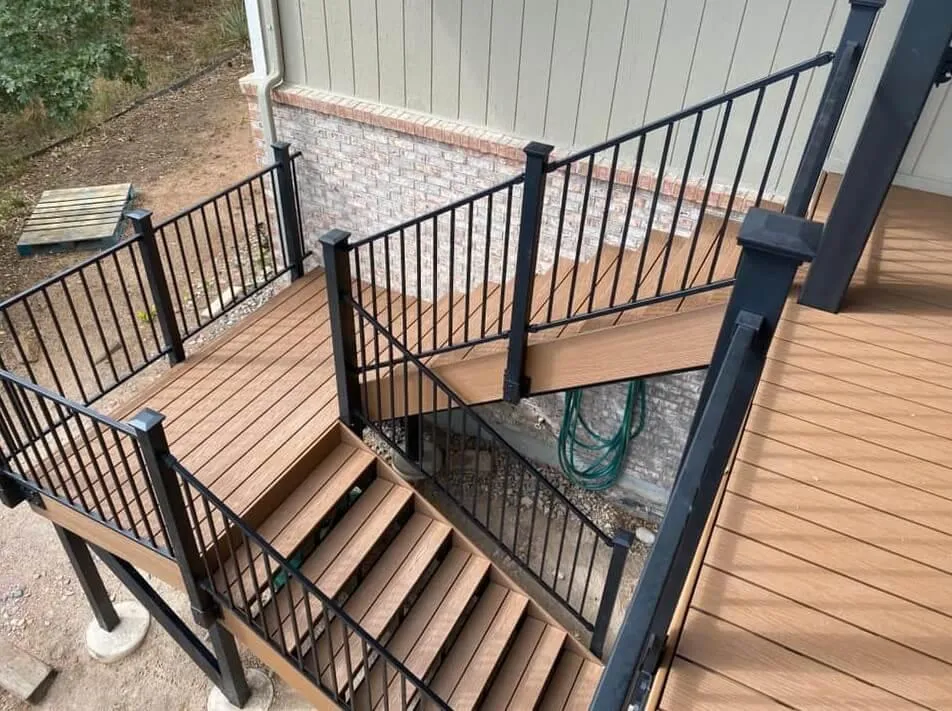
Custom Deck Railings & Stairs
Safe and stylish rail systems and staircases—wood, metal, or composite.
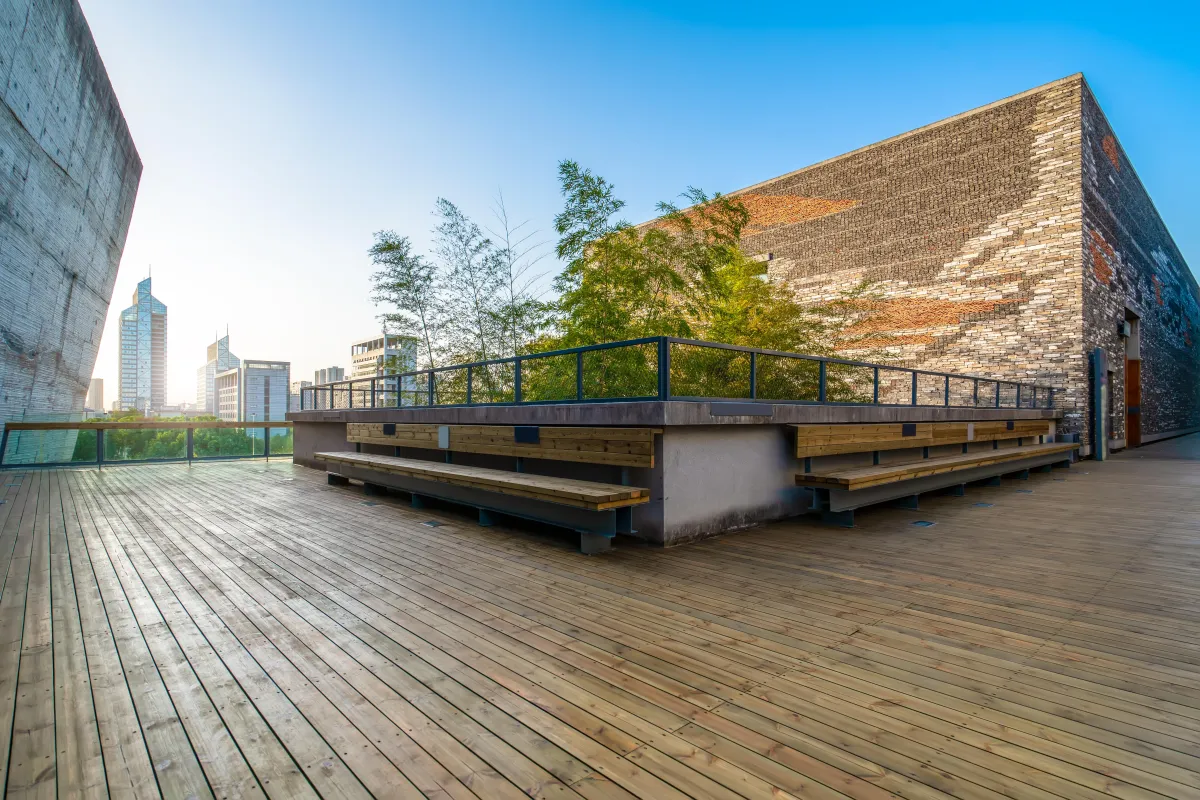
Commercial Deck Projects (Restaurants, Rooftops, etc.)
Rooftop bars, restaurant patios, and event decks built to commercial code.

Innovation
Fresh, creative solutions.

Integrity
Honesty and transparency.

Excellence
Top-notch services.
Let’s Build Something Great Together
Whether you’re dreaming of a shaded porch, a rooftop escape, or a multi-tiered deck overlooking the desert, Alliance Deck Builders of Nevada is here to make it real. We offer free consultations, honest estimates, and expert insight on what will work best for your space. Get in touch today and take the first step toward a backyard you’ll love.

COMPANY
CUSTOMER CARE
Copyright 2026. Nevada. All Rights Reserved.
