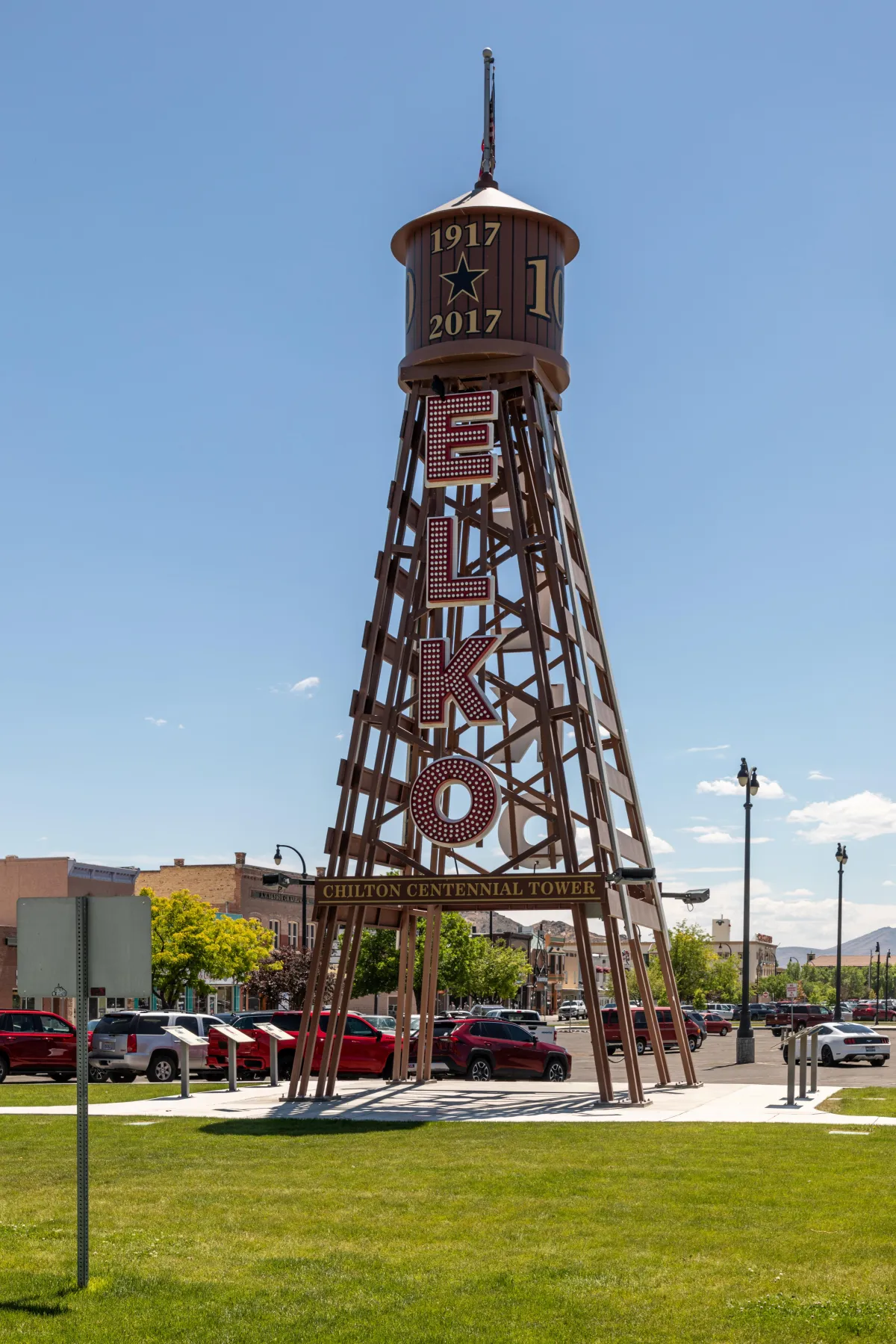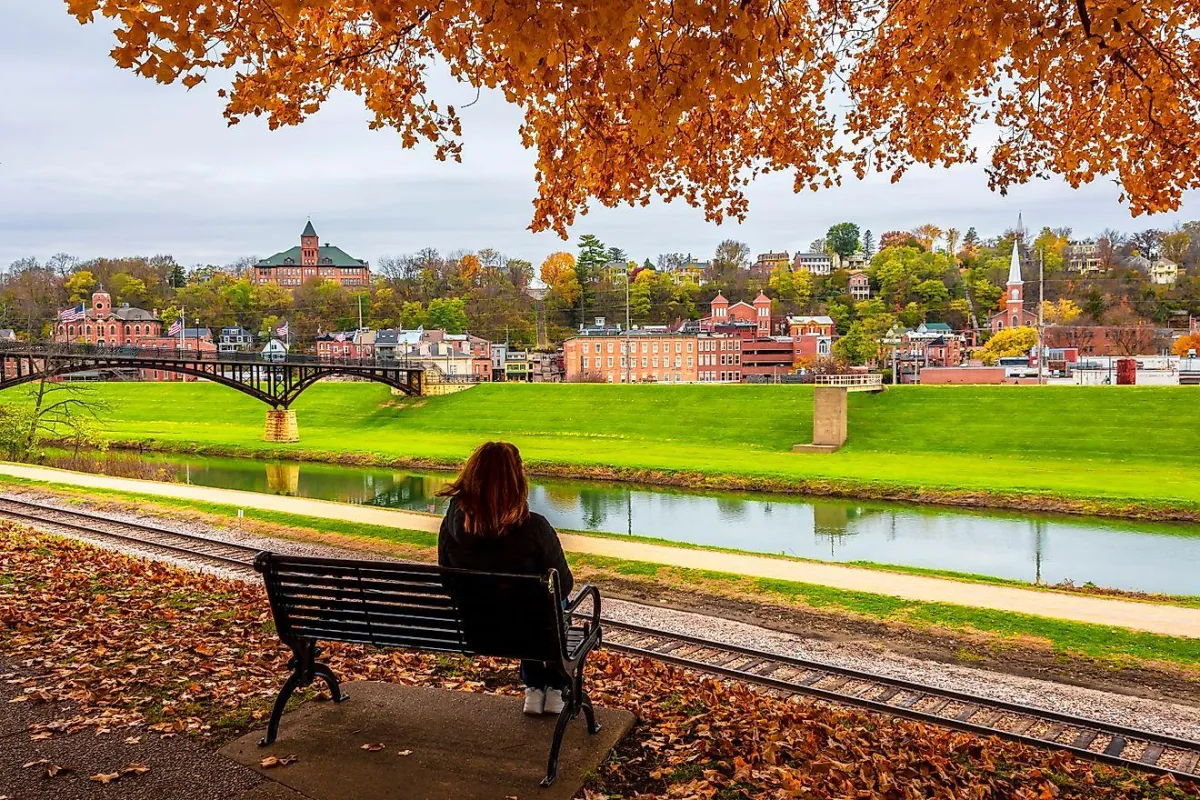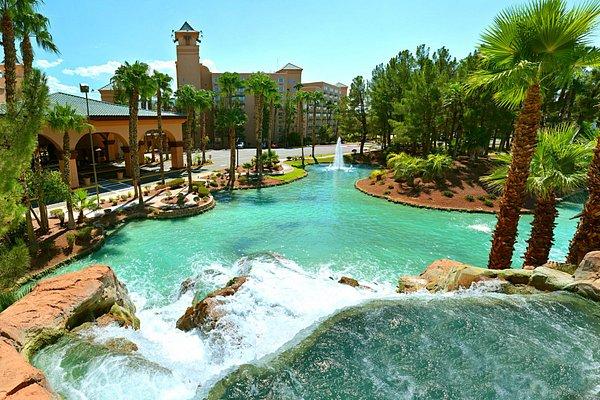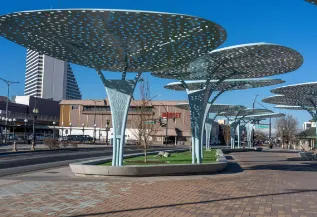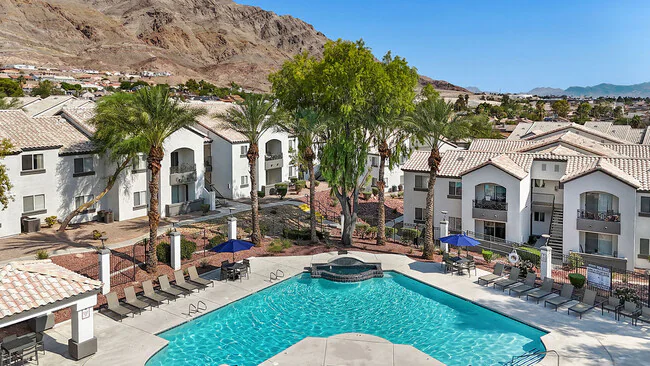

Bug-Free Breezes. Year-Round Enjoyment.
Screened-In Porches & Sunrooms in Nevada
Enclosed, Protected, and Built for Comfort
Custom Screened Porches & Sunrooms That Work Year-Round
We build screened-in porches and sunrooms that let you enjoy fresh air without the hassle of bugs, wind, or harsh UV. Whether you want a simple screened enclosure or a fully finished sunroom with glass, insulation, and climate control, Alliance Deck Builders of Nevada designs structures that match your home and expand your living space. Everything is built for Nevada’s temperature swings and sun exposure.
Create a Space You’ll Actually Use
Porches and Sunrooms That Add More Than Shade
These aren’t just enclosed patios they’re livable spaces tailored to how you spend time outdoors. From morning coffee to evening wind-downs, your new porch or sunroom becomes the most used “room” in the house. We build with airflow, comfort, and privacy in mind, using screened panels or glass walls, ceiling fans, lighting, and flooring to make your space truly usable.
Screen-only or glassed sunroom options
Built-in fans, lighting, and sealed flooring available
Custom sizes and layouts to match your home
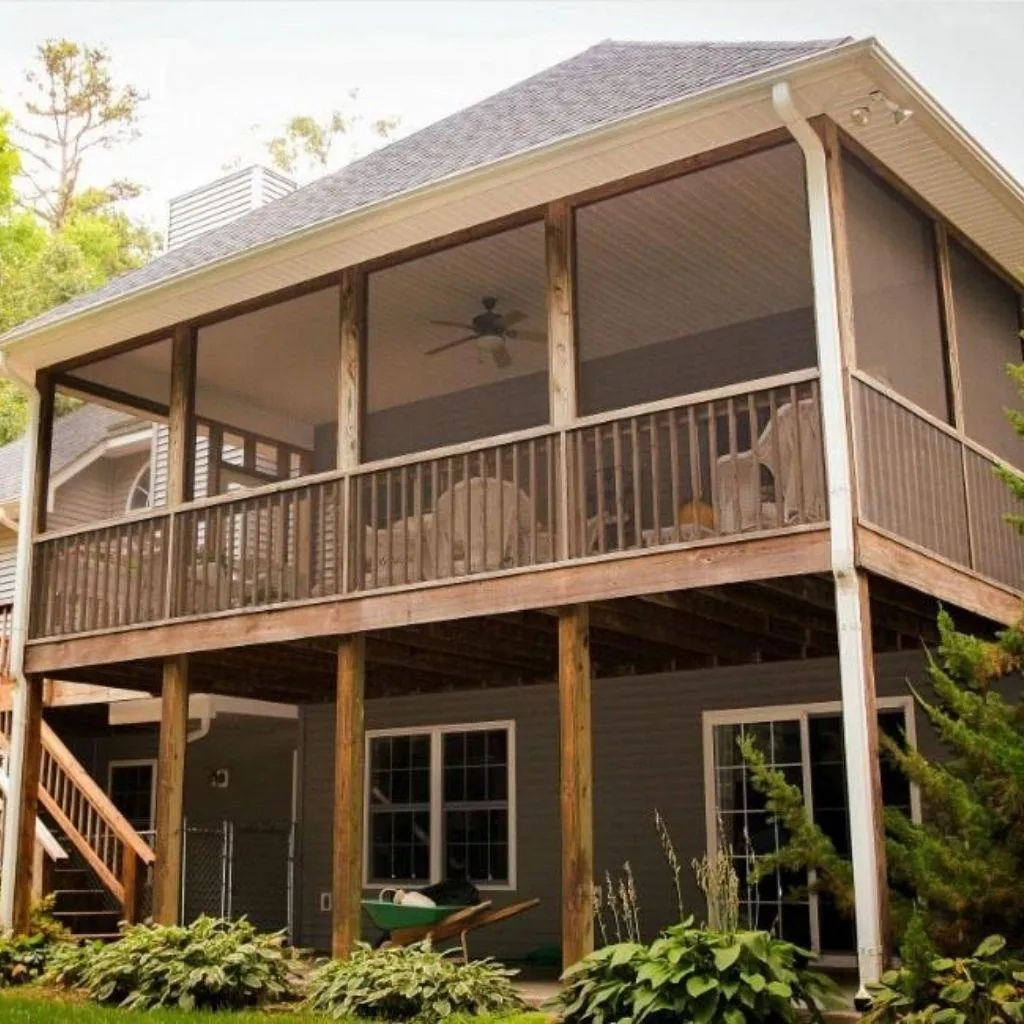
Built for Comfort and Built to Code
Engineered Porches & Sunrooms for Nevada Weather
Screened-in porches and sunrooms need more than walls and windows they need smart framing, proper load-bearing support, and weather-aware materials. We design for airflow, drainage, and roof tie-ins, ensuring your porch handles wind, dust, and elevation changes. Whether you’re in the desert or mountains, we’ll engineer the structure to perform through all seasons and meet Nevada’s building codes.
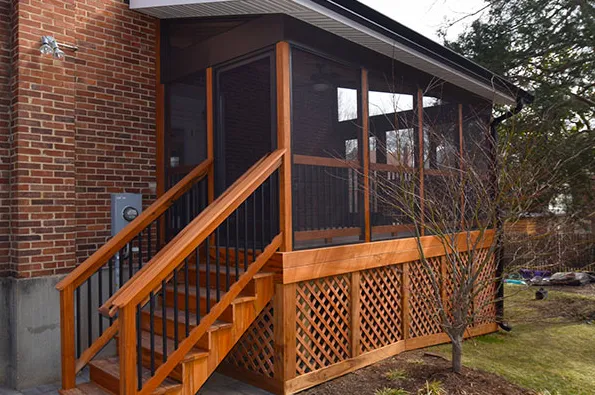
Light When You Want It. Shade When You Don’t.
Custom Light Control, Privacy, and Climate Options
Every enclosure we build is tailored to your preferences. Want floor-to-ceiling screens with privacy panels? Done. Prefer energy-efficient windows with tinting or blinds? We’ve got options. We also offer roof overhangs, skylights, and fan-ready wiring for comfort that adjusts with the season. Whether you want open-air flow or a sunroom that stays cozy in winter, we’ll design the space for your needs.
Not Just an Add-On A True Extension of Your Home
Porches and Sunrooms That Blend In Beautifully
We don’t just build a room we build a match. Our screened-in porches and sunrooms are designed to tie into your existing rooflines, siding, and trim for a natural look. Whether it’s a rustic cedar-framed porch or a sleek, glass-walled sunroom, we use materials and finishes that complement your home’s architecture. The result? A seamless space that adds beauty and value.
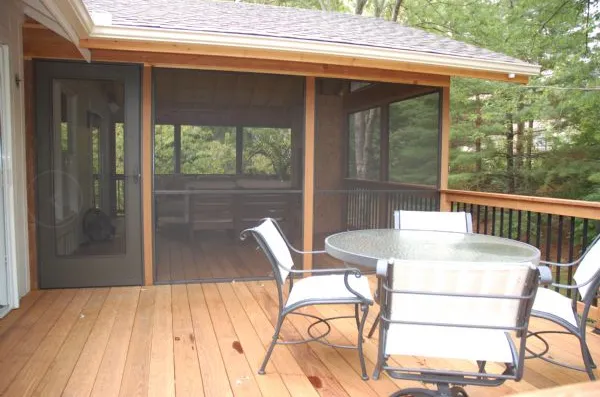
Why Nevada Homeowners Trust Us for Screened & Enclosed Builds
Custom-Matched Designs: Every porch or sunroom is built to align with your home’s structure and style.
Screen or Glass Options: Choose your level of enclosure from open breeze to all-weather comfort.
All-Season Engineering: Built to handle heat, wind, and snow load across Nevada climates.
Comfort Features Available: Fans, lights, sealed floors, skylights, and more all integrated into the plan.
Add-On Ready: We frame with future upgrades in mind like mini-splits, screens, or storage.
Don't worry, we can help!
From Shade to Shelter We Build to Fit the Way You Live
No two porches or sunrooms are the same and they shouldn’t be. Some homeowners want a breezy bug-free space for summer meals. Others want an enclosed retreat that works in every season. We guide you through all the options—flooring, panels, windows, roof types so you get a space that works exactly how you want it to.
Full screening systems with optional privacy curtains
Insulated sunroom walls with low-e glass windows
Concrete, tile, or sealed wood flooring options
Wondering What’s Possible? Let’s Talk.
Free Consultations and Concept Plans for Screened Spaces
We’ll meet at your home, review your current patio or deck, and talk through the best options for enclosure. We’ll help you choose materials, layout, window placement, and airflow plans based on your light, elevation, and lifestyle. From there, we provide a detailed proposal, timeline, and clear next steps—so you can move forward with confidence.
Porch & Sunroom FAQs
Your Questions About Screened and Enclosed Outdoor Rooms
Here’s what most Nevada homeowners want to know when considering a screened-in porch or full sunroom addition.
What’s the difference between a screened porch and a sunroom?
A screened porch uses mesh panels to block bugs and some sun; a sunroom is enclosed with glass, often insulated and finished inside.
Can you build a screen enclosure over my existing deck?
Often, yes. We inspect the structure to ensure it can support the new load and upgrade as needed.
Do sunrooms need HVAC?
Not always but we can prep for mini-splits or other climate control systems if year-round use is your goal.
Is permitting required in Nevada?
Yes. We handle all permits and ensure the design complies with local building codes and HOA rules.
Explore More Than Just Enclosures
Decks, Porches, and Outdoor Living Built for Nevada Homes
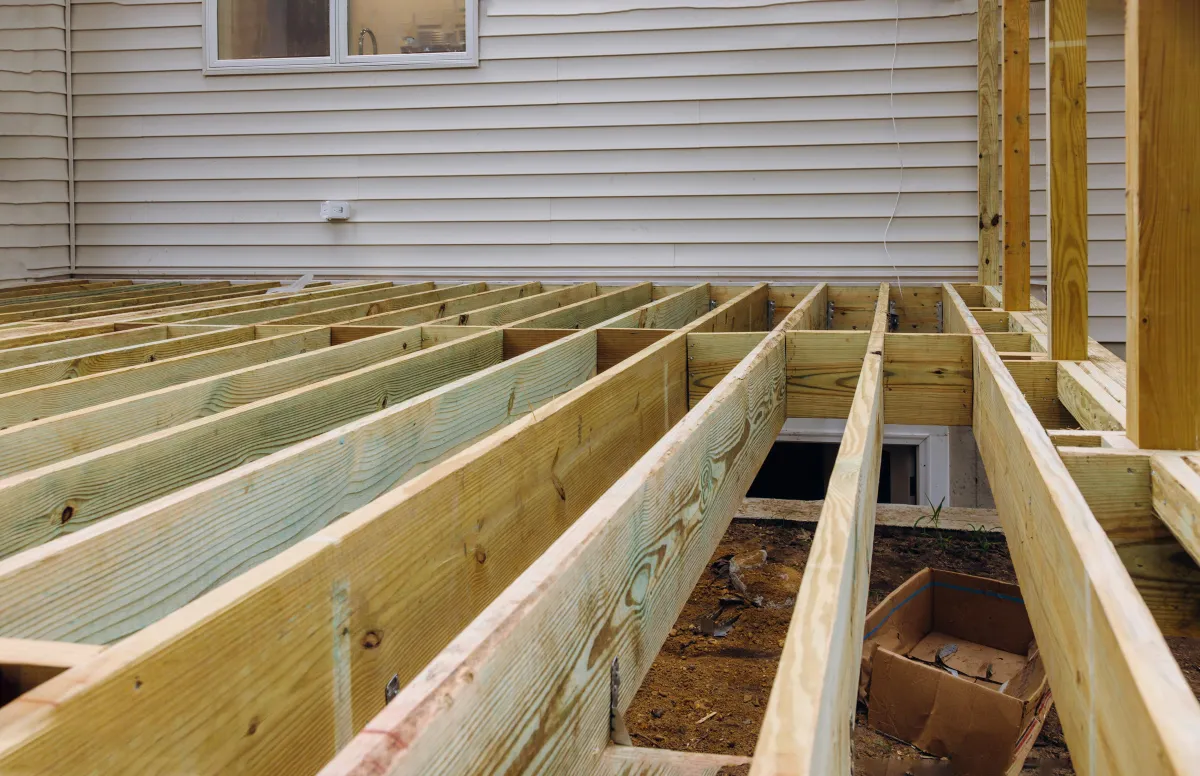
Deck Design & Construction
From layout to final boards, we create fully customized decks tailored to your yard, style, and budget.
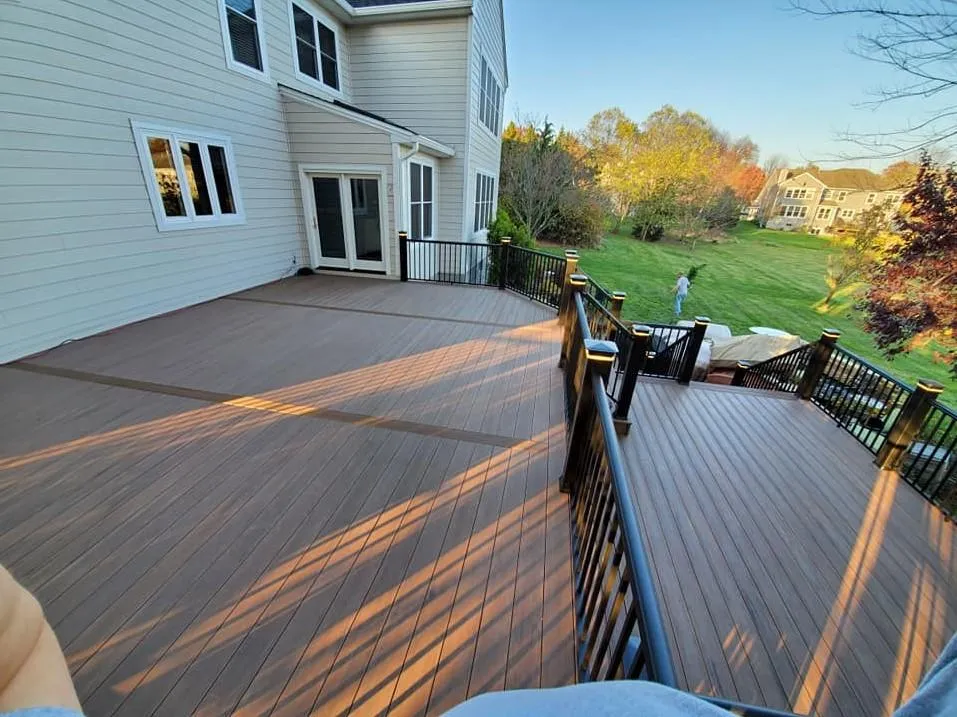
Composite Deck Installation
Durable and fade-resistant composite decks in a range of colors, built to last in Nevada’s heat.
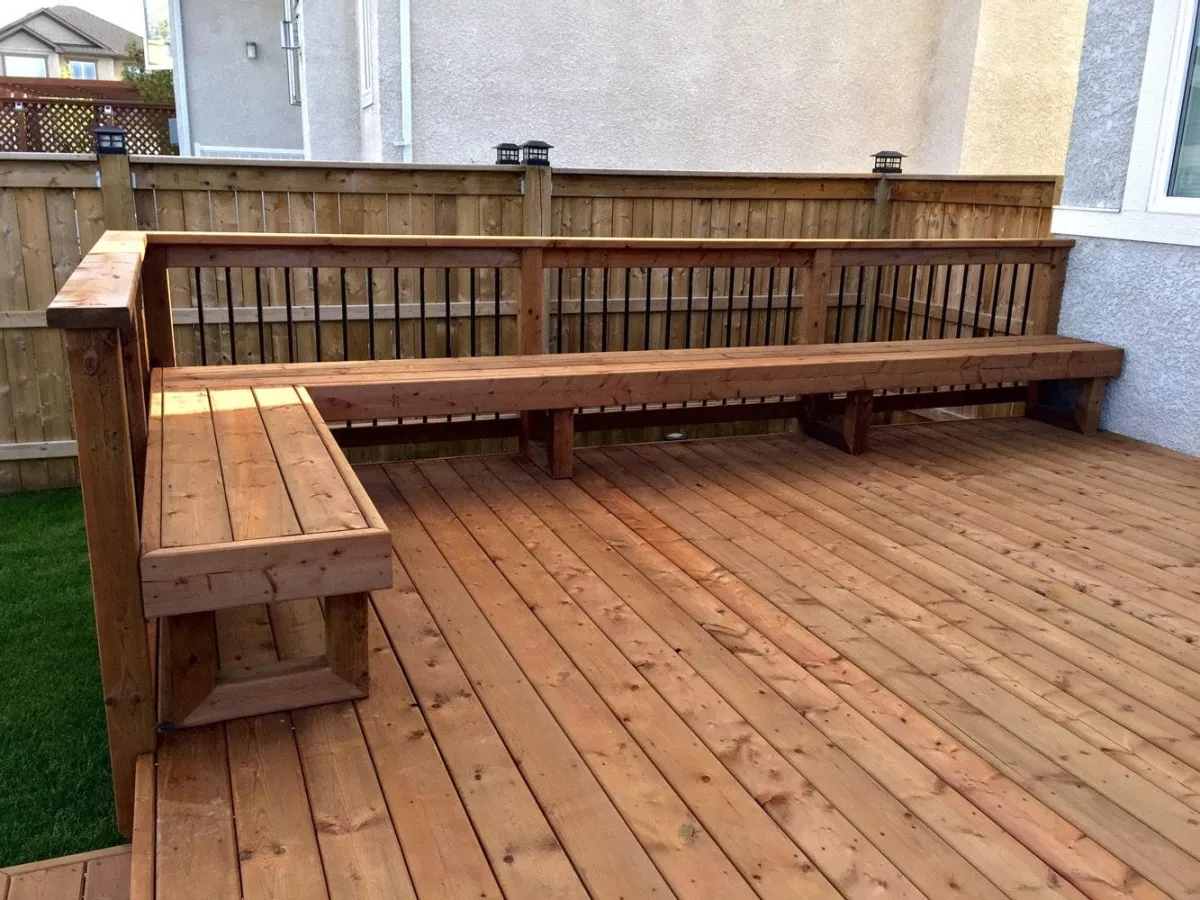
Wood Deck Building
We build with pressure-treated pine or premium cedar for a classic look with natural charm.
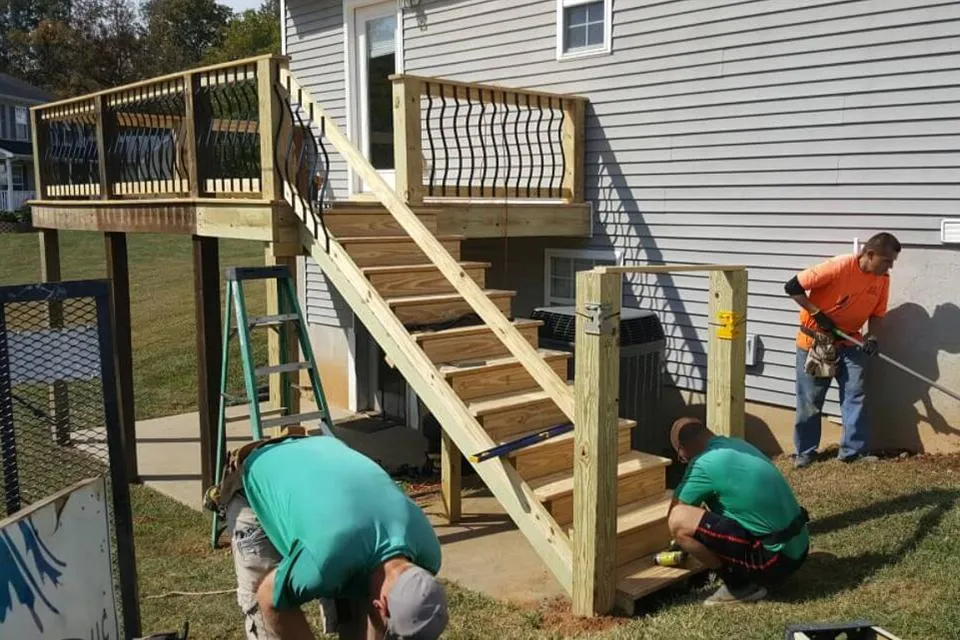
Deck Repair & Structural Reinforcement
Replace rotted joists, correct sagging frames, or update unsafe railings with expert repairs.
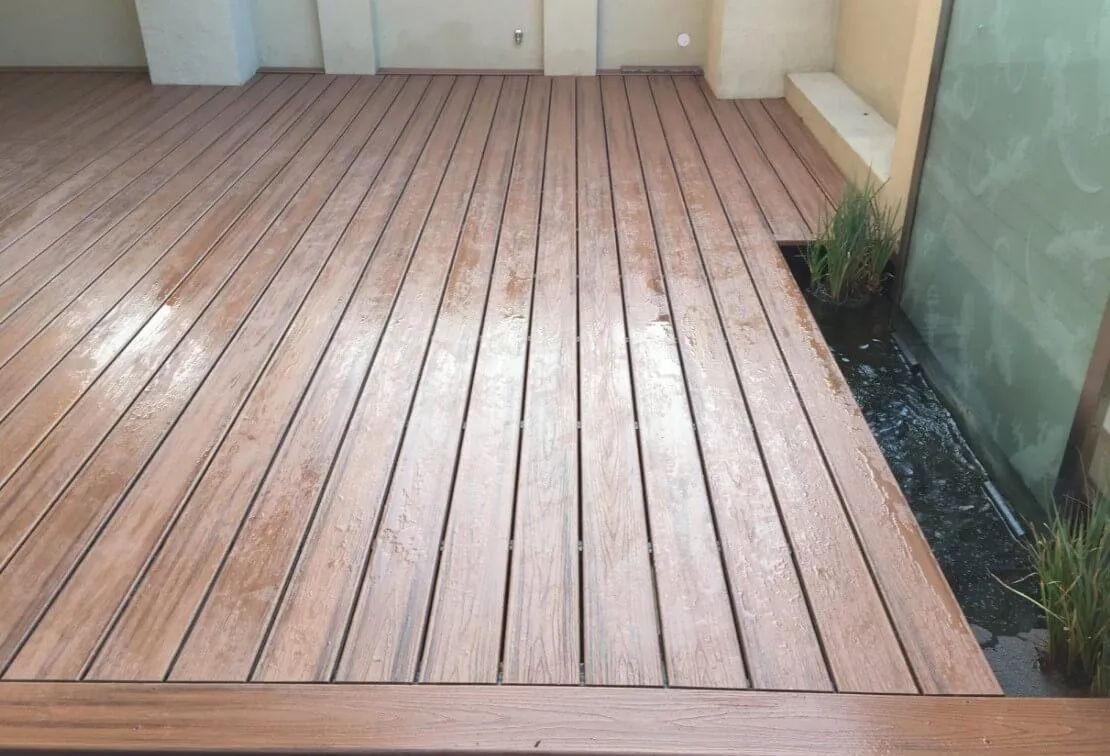
Deck Restoration & Refinishing
Breathe life back into your old deck with sanding, staining, and sealing services.
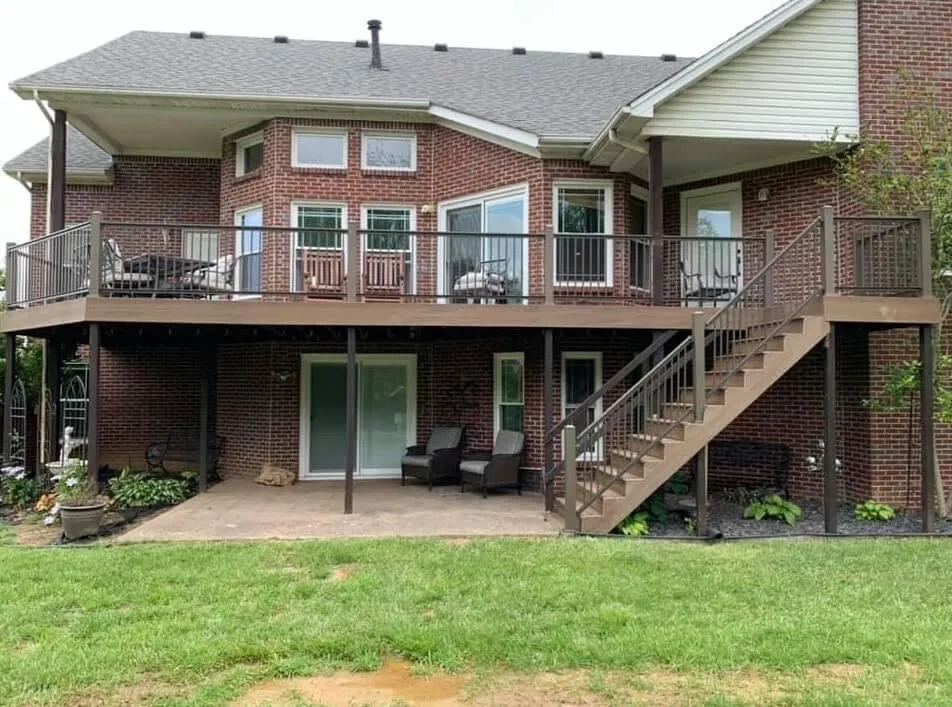
Multi-Level Deck Construction
Create dynamic spaces with multi-tiered decks that follow your landscape and improve function.
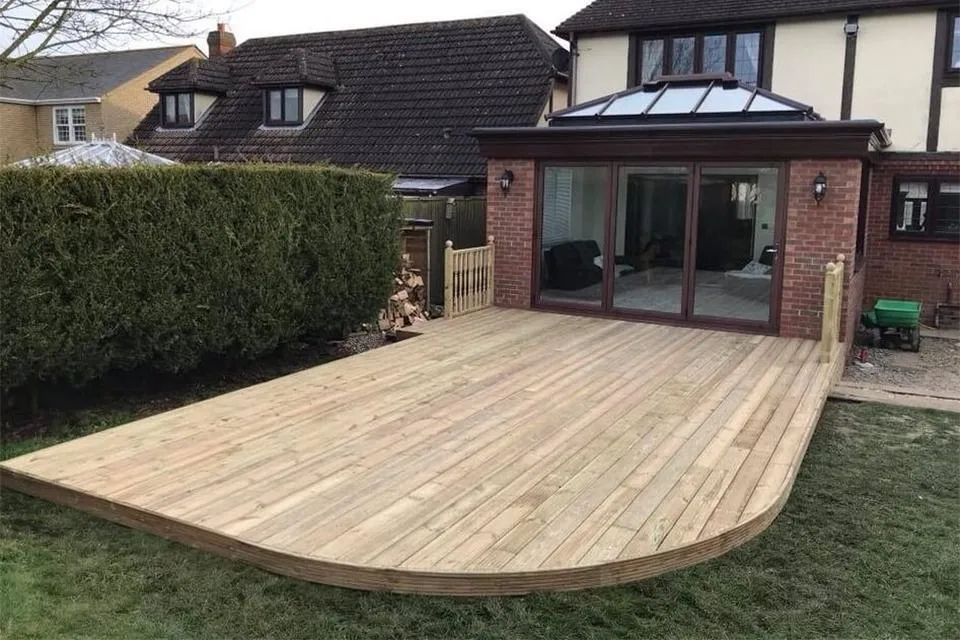
Deck Extensions & Re-Decking
Expand your current deck or replace old surfaces with modern, durable materials.
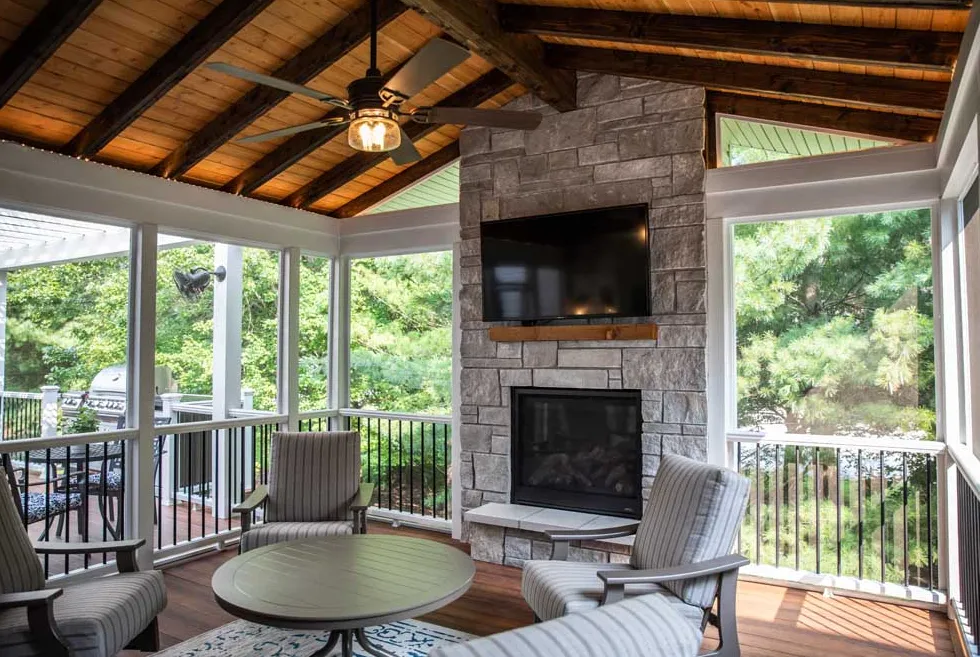
Covered Decks & Patio Roofs
Add shade with gable, hip, or flat-roofed patio covers designed to match your home.
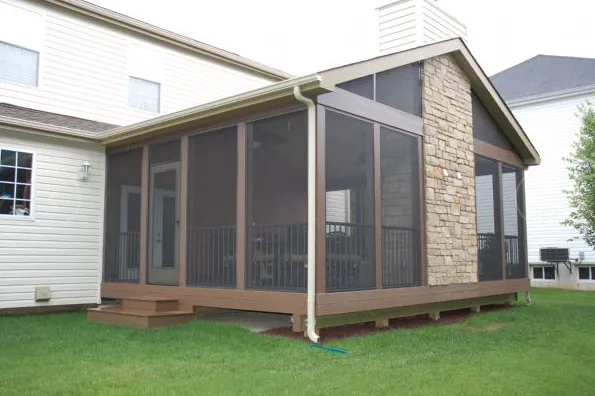
Screened-In Porches & Sunrooms
Keep bugs and dust out with screen walls or insulated sunroom additions.
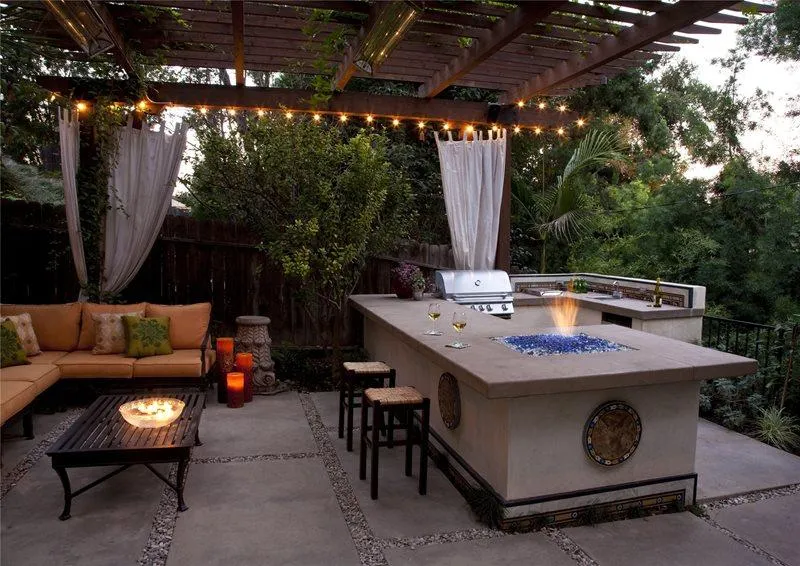
Outdoor Kitchens & Grilling Stations
Outdoor kitchen islands with granite, gas lines, and weather-rated cabinetry.
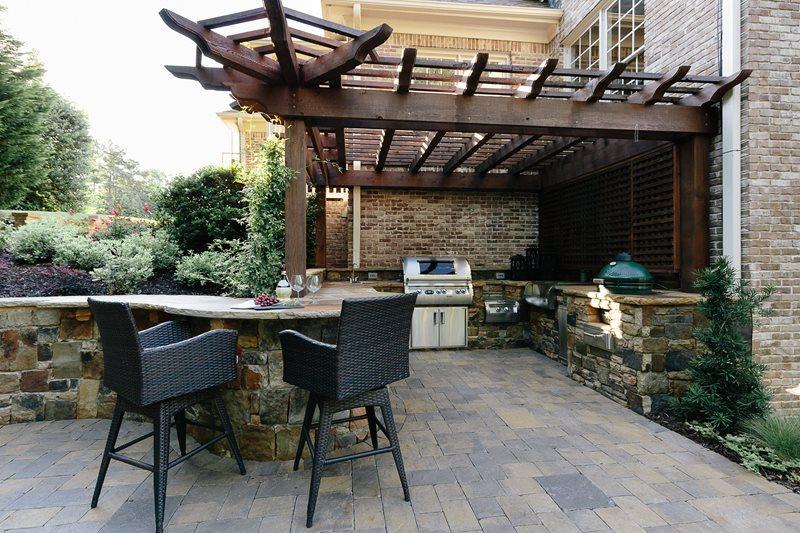
Pergolas, Gazebos & Arbors
Custom wood or aluminum shade structures built to enhance any deck or patio.
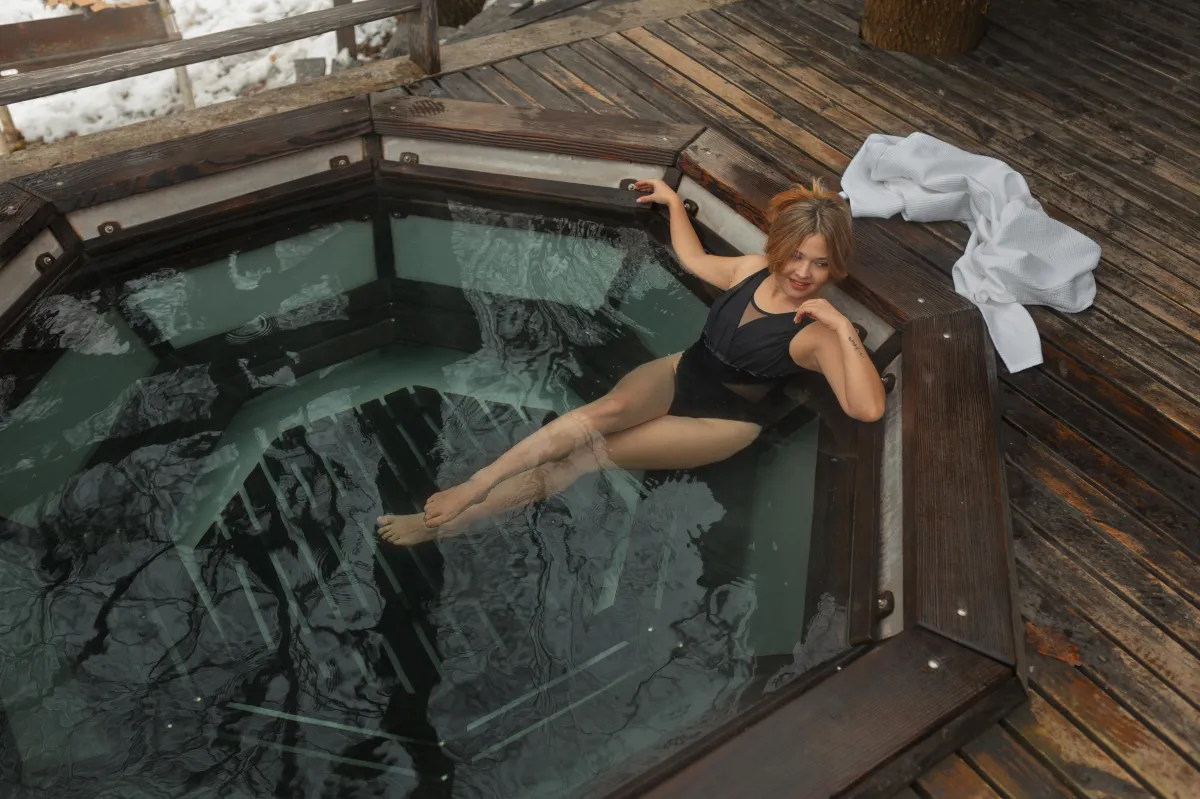
Pool Deck & Hot Tub Surrounds
Slip-resistant pool decking and waterproof spa surrounds tailored to your layout.
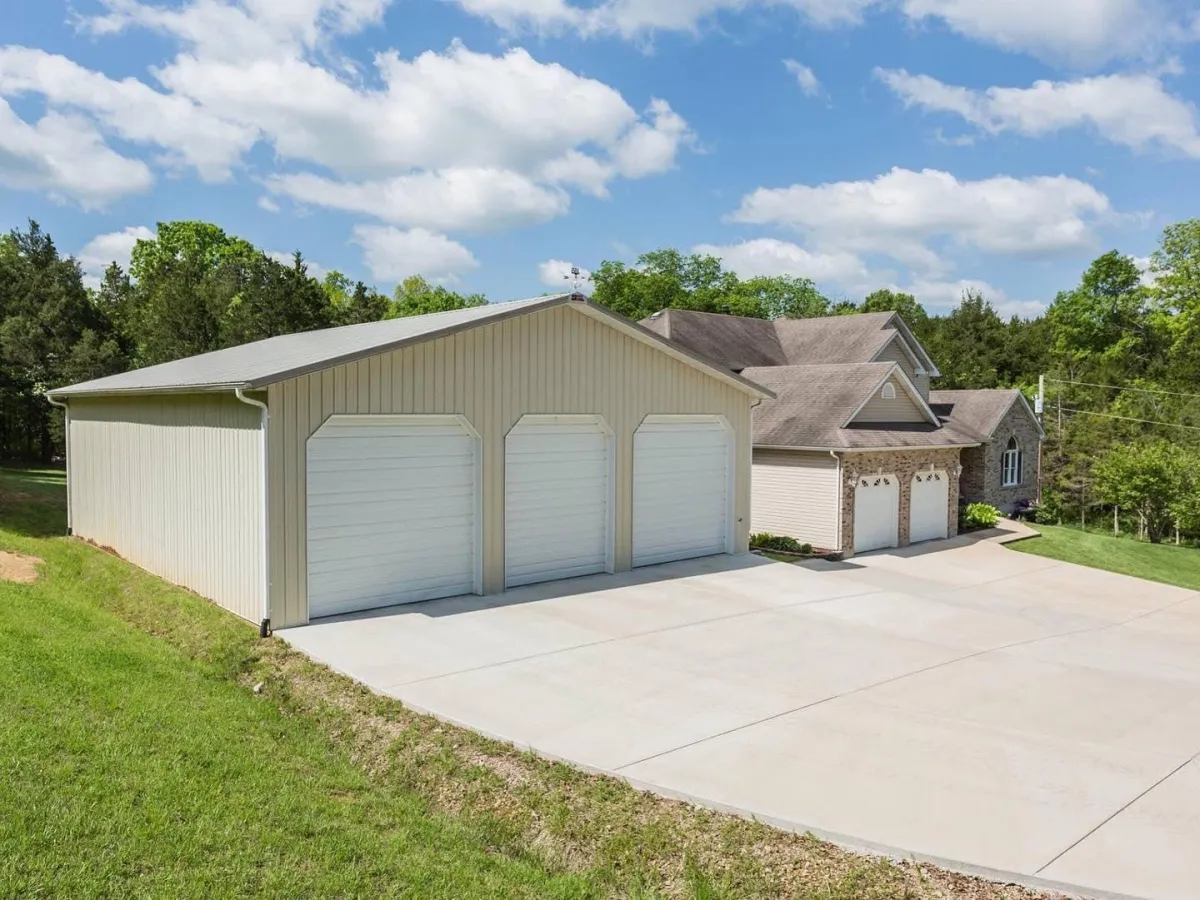
Detached Garages & Sheds
Functional garages and storage sheds built with durable materials and clean design.
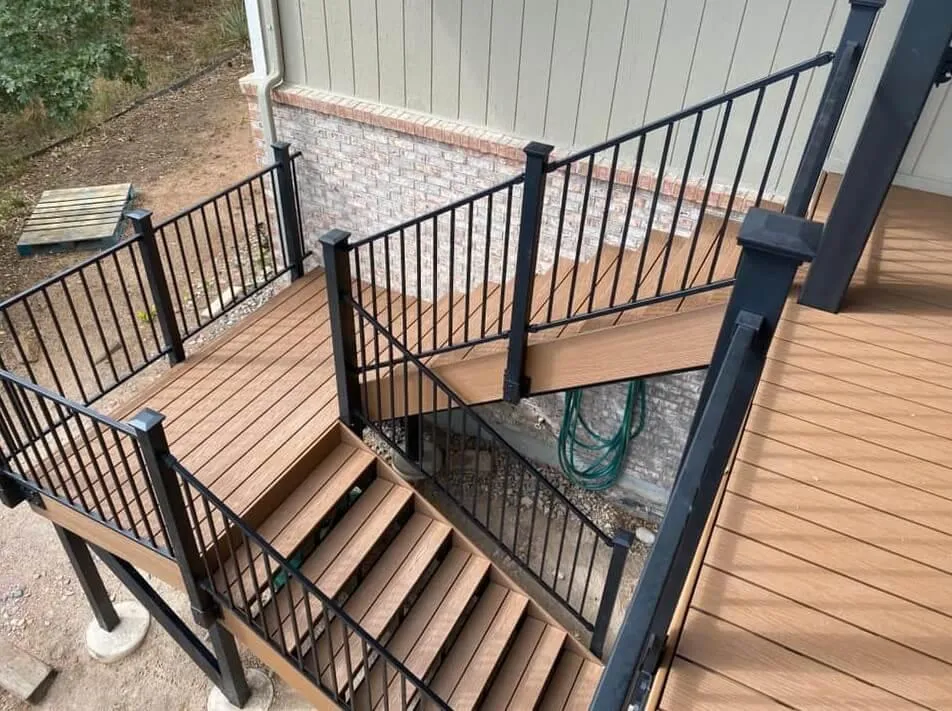
Custom Deck Railings & Stairs
Safe and stylish rail systems and staircases—wood, metal, or composite.
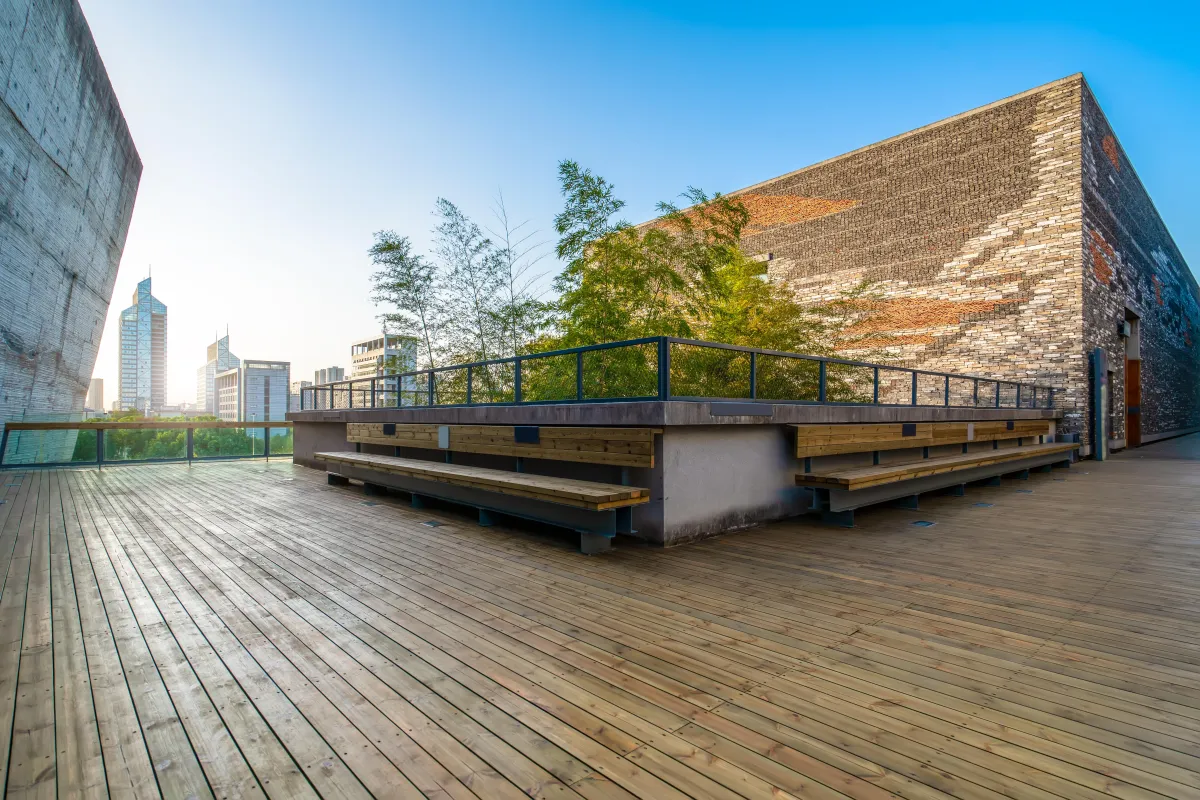
Commercial Deck Projects (Restaurants, Rooftops, etc.)
Rooftop bars, restaurant patios, and event decks built to commercial code.

Innovation
Fresh, creative solutions.

Integrity
Honesty and transparency.

Excellence
Top-notch services.
Let’s Build Something Great Together
Whether you’re dreaming of a shaded porch, a rooftop escape, or a multi-tiered deck overlooking the desert, Alliance Deck Builders of Nevada is here to make it real. We offer free consultations, honest estimates, and expert insight on what will work best for your space. Get in touch today and take the first step toward a backyard you’ll love.

COMPANY
CUSTOMER CARE
Copyright 2026. Nevada. All Rights Reserved.

