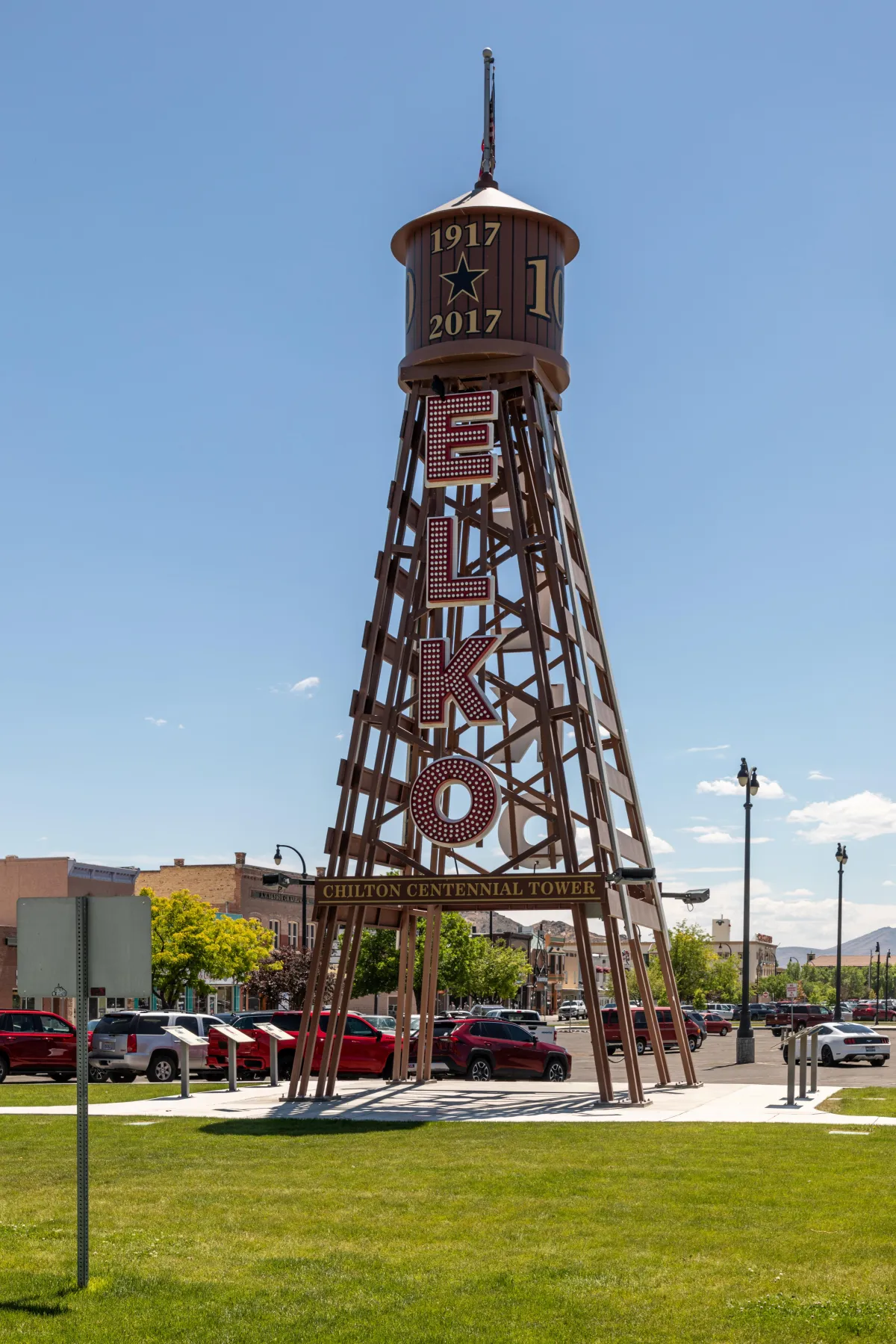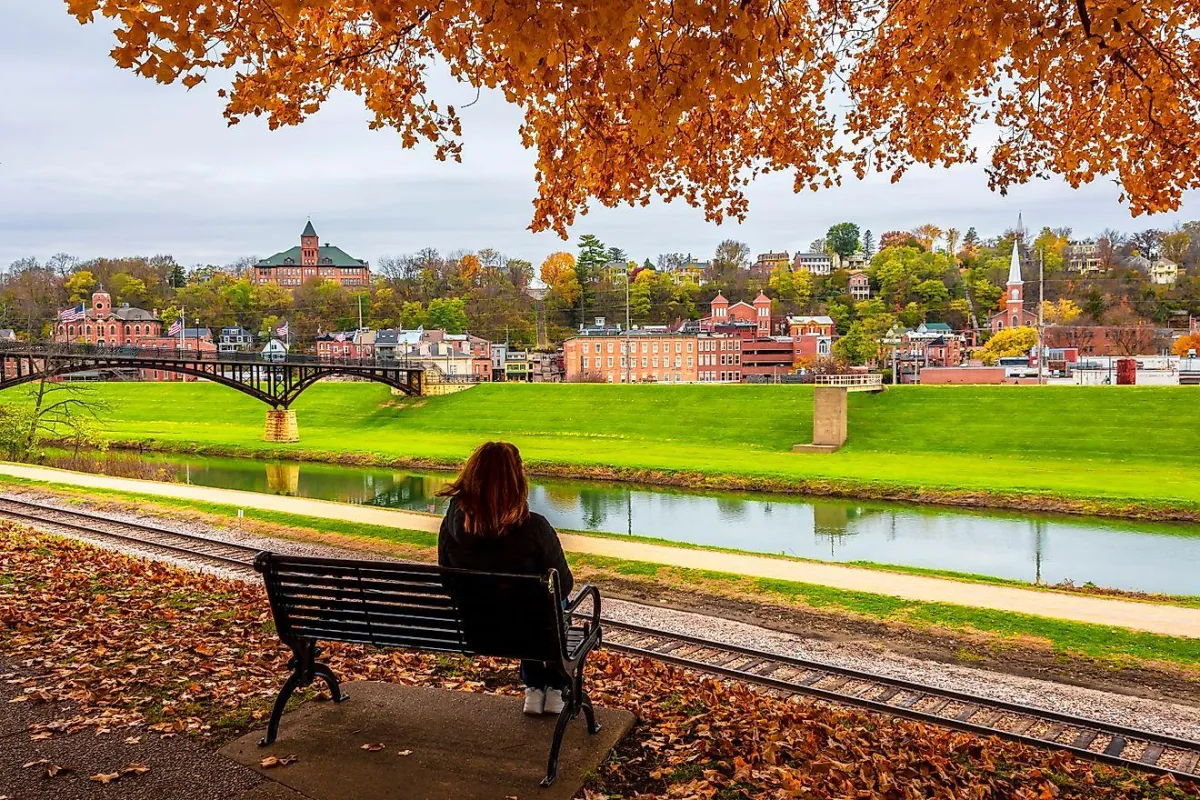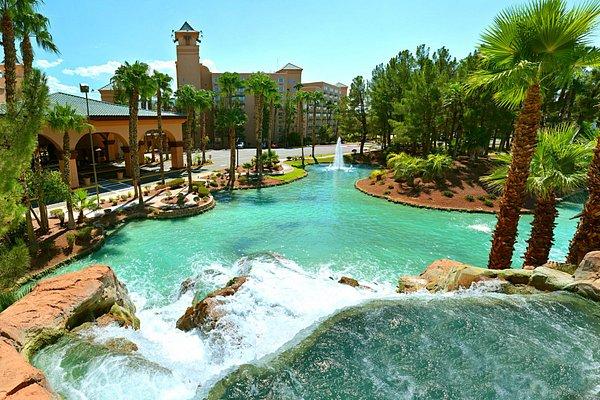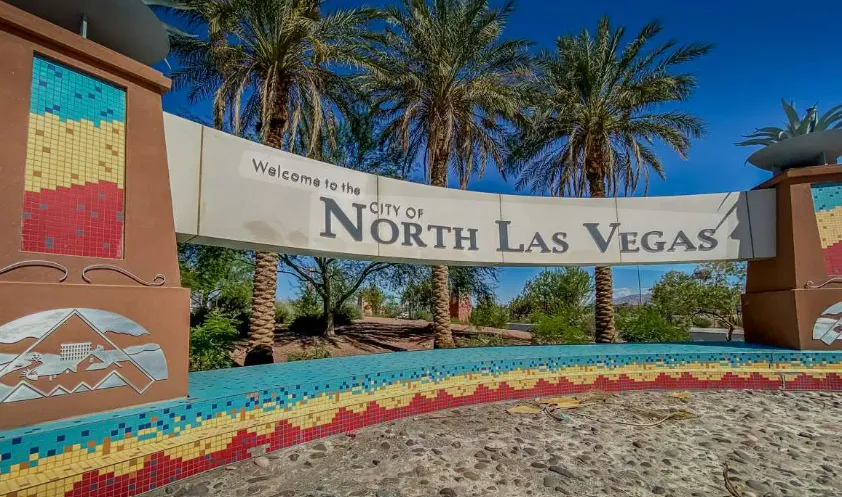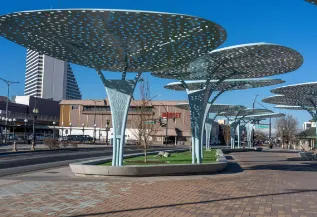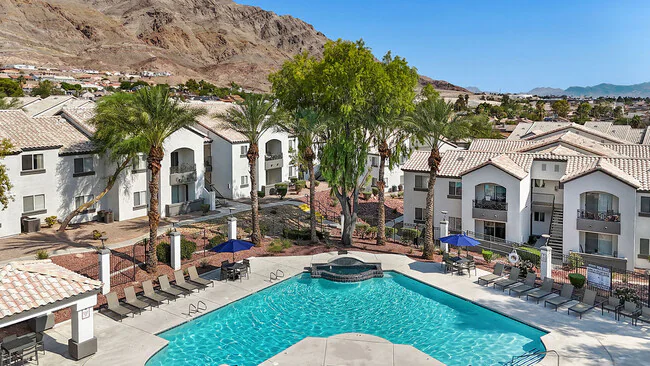

Real Storage. Real Style. Built to Last.
Detached Garages & Sheds in Nevada
More Than a Box It’s a Fully Built Structure
Custom Framing for Sheds, Garages, and Backyard Buildings
We build detached garages and sheds the right way from concrete pad to roof ridge. These aren’t flimsy kits or plastic boxes. Our structures are custom-framed, finished, and trimmed to match your home or yard style. Whether you need a workshop, extra storage, or a full garage for your vehicle, Alliance Deck Builders of Nevada delivers strong, functional buildings that hold up to Nevada’s climate and HOA rules.
Designed to Fit Built to Use
Structures That Match Your Space and Storage Goals
We build for your lot, layout, and needs not just a prefab footprint. Want a wide door for your mower? A loft for seasonal bins? Electric hookups for power tools? We’ll design the garage or shed to function how you need it, with smart ventilation, custom access points, and long-term durability.
Custom sheds and garages sized to your lot
Electrical, lighting, and ventilation available
Concrete or post-frame foundations with drainage
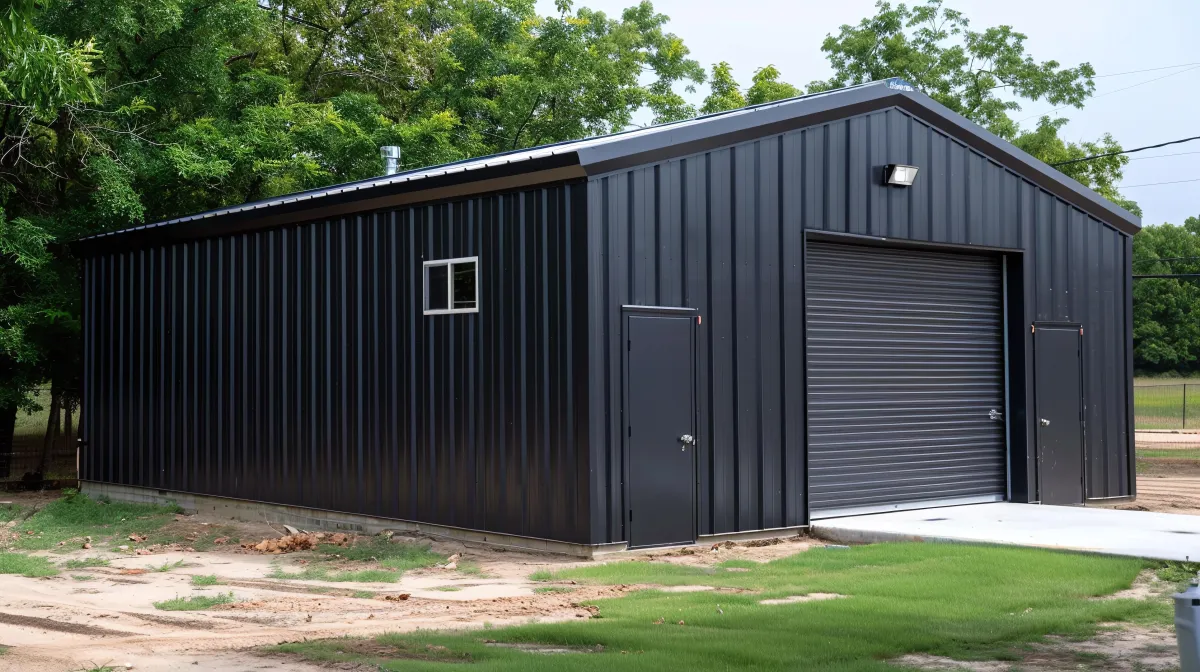
Not Just for Storage Built for Work, Hobbies, or Guests
Sheds and Garages That Do More Than Store Stuff
Our sheds and detached garages can be as simple or as outfitted as you need. From insulated workspaces to full hobby shops with windows, power, and built-in benches we tailor the layout to your use. Need space for tools, bikes, or a car lift? We’ll frame the structure to support it. We also offer optional upgrades like lofts, ramps, HVAC-ready builds, and insulated doors.
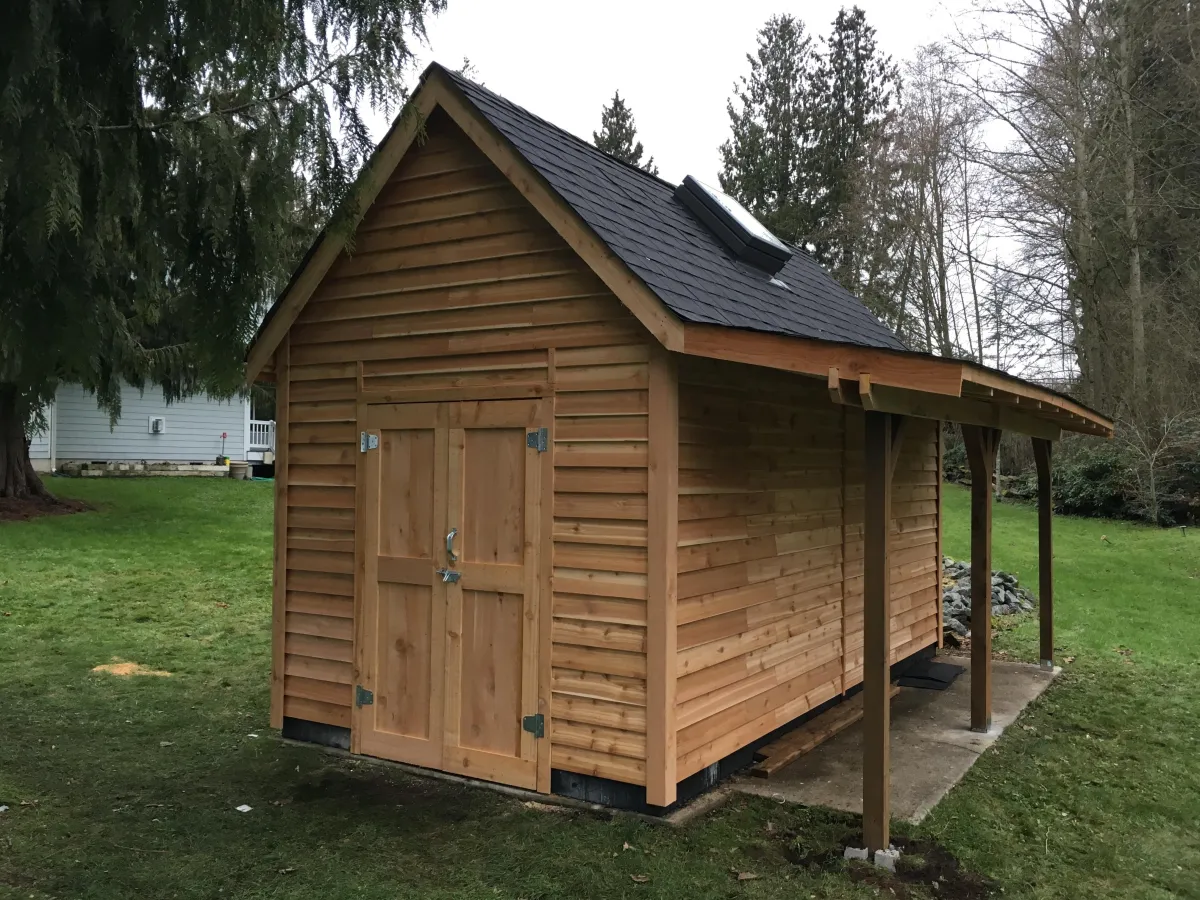
Nevada-Ready Framing and Materials
Structures That Stand Up to Heat, Dust, and Elevation
Every garage and shed we build is framed for long-term use in Nevada’s dry heat and elevation changes. We use pressure-treated sill plates, radiant barrier roof sheathing, and sealed framing to handle dust and UV exposure. Rooflines are matched to your home, doors are weather-rated, and all connections are built to resist uplift and settle evenly on concrete or pier foundations.
Not All Lots Are Level We Build for That
Site-Adapted Builds That Fit Your Property and Access
Whether you're placing a shed on a hillside or a garage behind your home, we design for slope, access, and drainage from the start. We level pads, adjust grading, and set foundations to prevent runoff and shifting. For tight lots or odd shapes, we’ll custom-cut every piece to fit. No pre-built shortcuts—just structures that look intentional and perform well on your land.
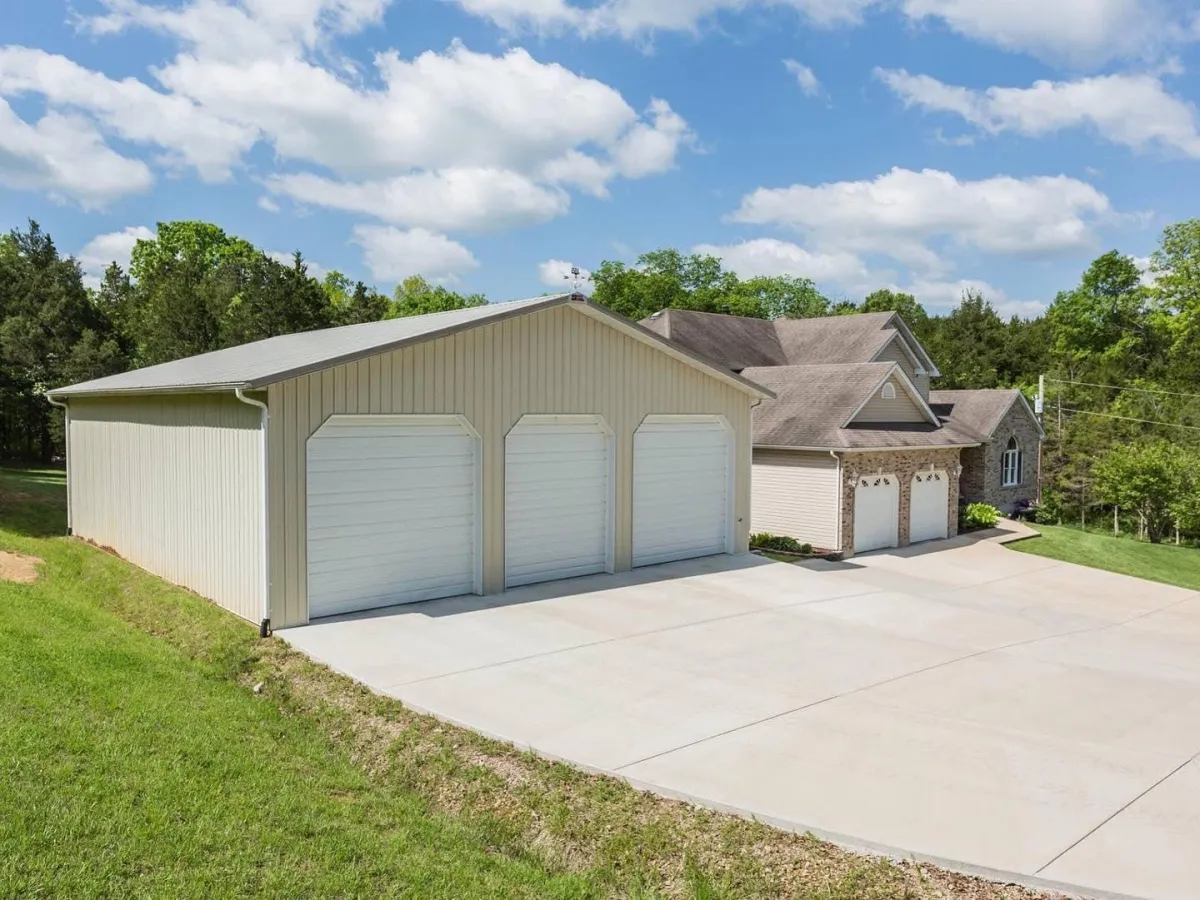
Why Nevada Homeowners Choose Us for Garages & Sheds
Custom Layouts: We build for vehicles, tools, bins, or full hobby setups.
Built to Match: Roof, trim, siding, and color options match your house.
Foundation Options: Choose slab, pier, or post-frame based on your land.
Storage That Lasts: Weather-resistant framing, doors, and sheathing.
HOA & Code Approved: We handle permits and build to meet your local guidelines.
Don't worry, we can help!
Smart Storage Without Sacrificing Style
Your shed or detached garage doesn’t have to be an eyesore. We design structures that blend in, not stick out—using matching rooflines, siding, and trim to create a unified look with your home. Add shutters, overhangs, windows, or custom doors to turn your structure into something that complements your yard while adding serious storage value.
Add-on options: windows, skylights, lofts, or roll-up doors
Exterior finishes that match your home’s style
Extra headroom or ramp access available by request
Let’s Build the Right Structure for Your Needs
Free Site Consults and Custom Layout Plans
We’ll meet at your home to see where the garage or shed will go, discuss what you’re storing or using the space for, and review slope, access, and HOA considerations. Then we’ll design a structure that checks every box from size and material to roof pitch and door type. After that, we provide a detailed quote and timeline with no pressure to commit.
From Garden Tools to Vehicles We’ve Built It All
Detached Garage & Shed FAQs
Here’s what Nevada homeowners often ask when planning a detached garage or utility shed. These answers will help you get started.
What size detached garage can I build on my lot?
That depends on setbacks, HOA rules, and available space. We’ll verify all that during your consult.
Can sheds include power or lighting?
Yes most clients add basic electric, and we offer full lighting and fan packages.
What’s better: slab or pier foundation?
Slabs are great for garages and workshops; pier systems work better on uneven or sloped yards.
Do you build custom shapes and rooflines?
Absolutely. We tailor roof pitch, door placement, and layout to match your home and purpose.
More Than Storage Explore Our Full Outdoor Services
Decks, Structures, and Custom Outdoor Builds Across Nevada
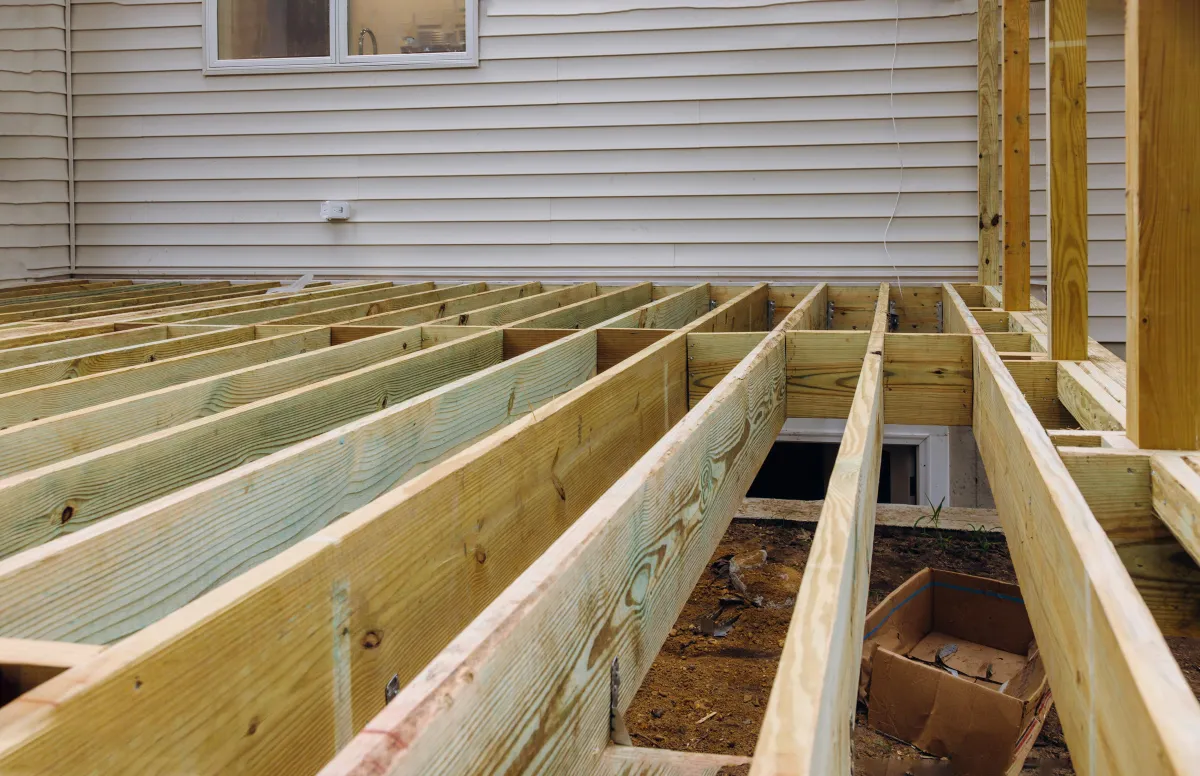
Deck Design & Construction
From layout to final boards, we create fully customized decks tailored to your yard, style, and budget.
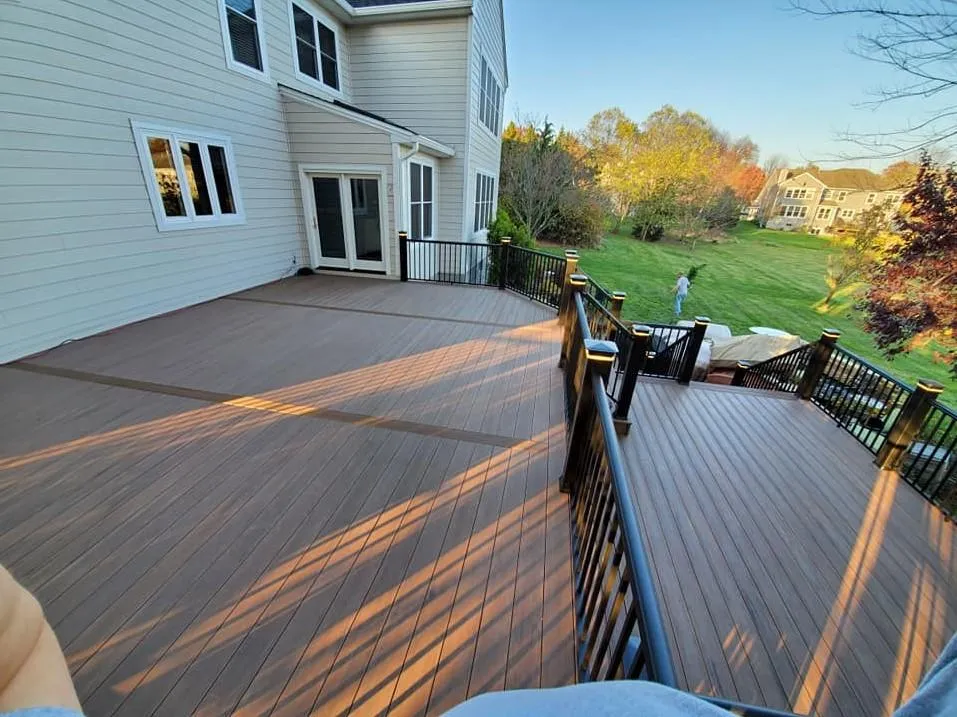
Composite Deck Installation
Durable and fade-resistant composite decks in a range of colors, built to last in Nevada’s heat.
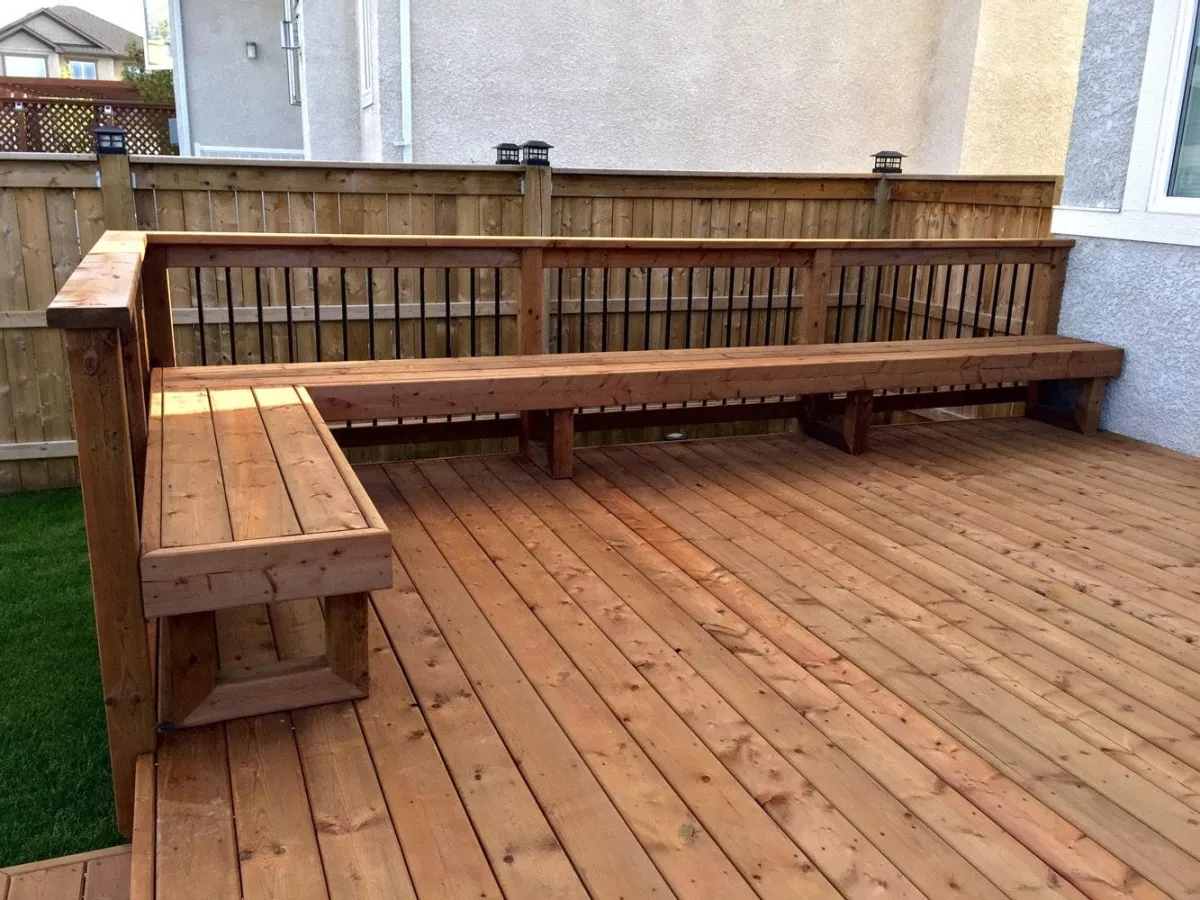
Wood Deck Building
We build with pressure-treated pine or premium cedar for a classic look with natural charm.
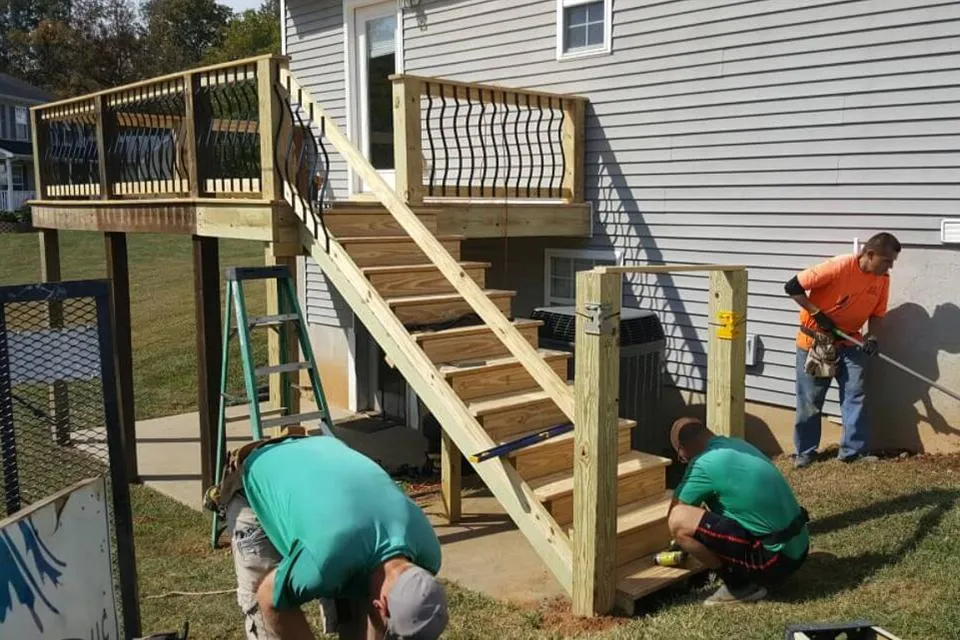
Deck Repair & Structural Reinforcement
Replace rotted joists, correct sagging frames, or update unsafe railings with expert repairs.
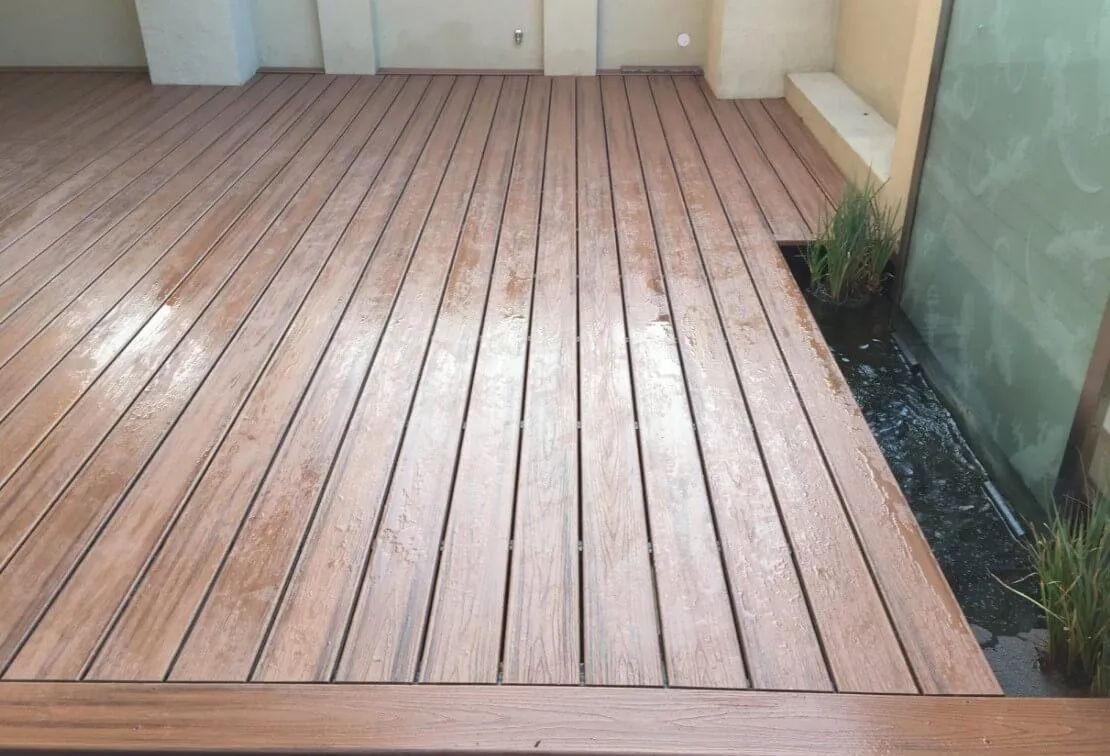
Deck Restoration & Refinishing
Breathe life back into your old deck with sanding, staining, and sealing services.
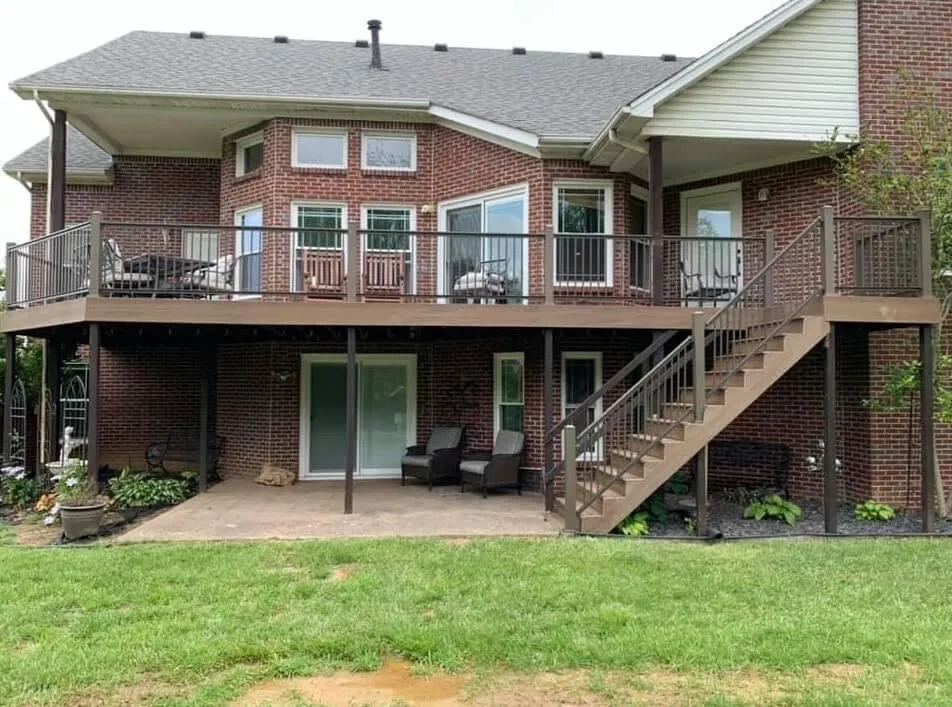
Multi-Level Deck Construction
Create dynamic spaces with multi-tiered decks that follow your landscape and improve function.
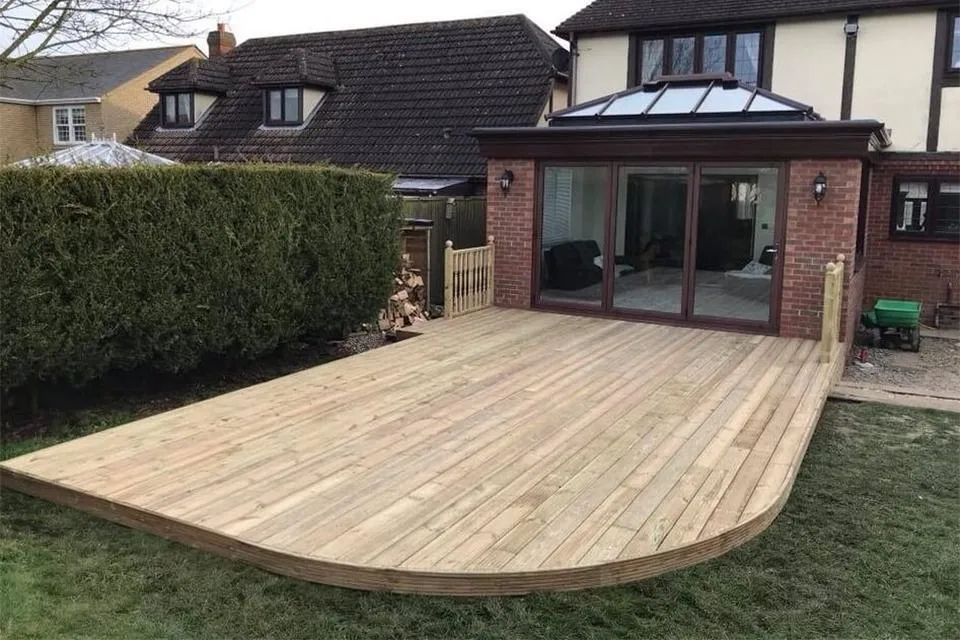
Deck Extensions & Re-Decking
Expand your current deck or replace old surfaces with modern, durable materials.
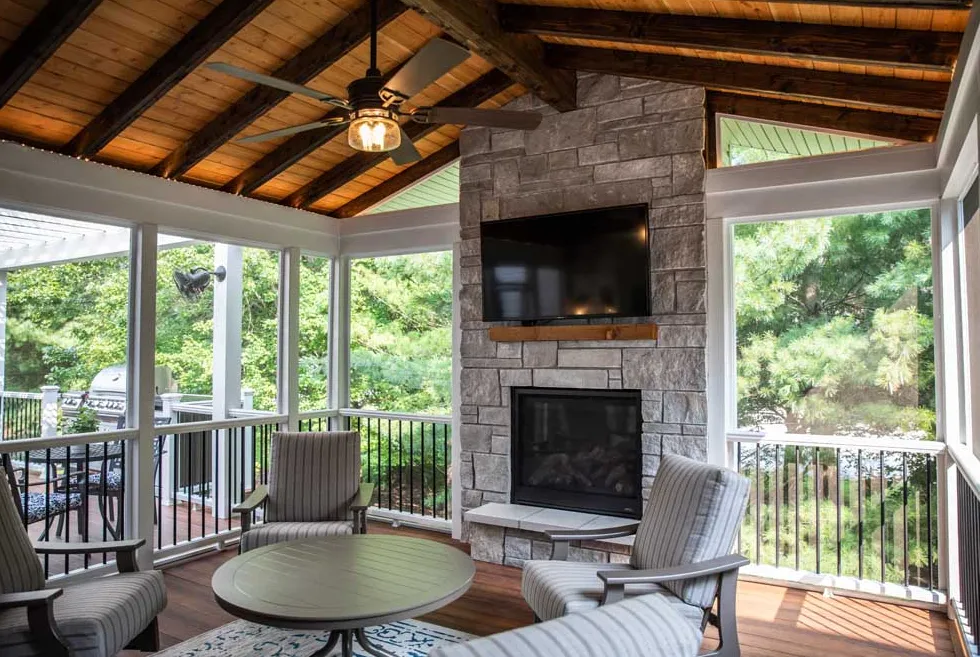
Covered Decks & Patio Roofs
Add shade with gable, hip, or flat-roofed patio covers designed to match your home.
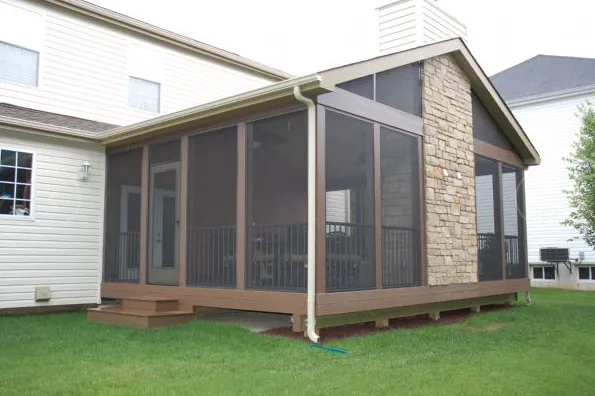
Screened-In Porches & Sunrooms
Keep bugs and dust out with screen walls or insulated sunroom additions.
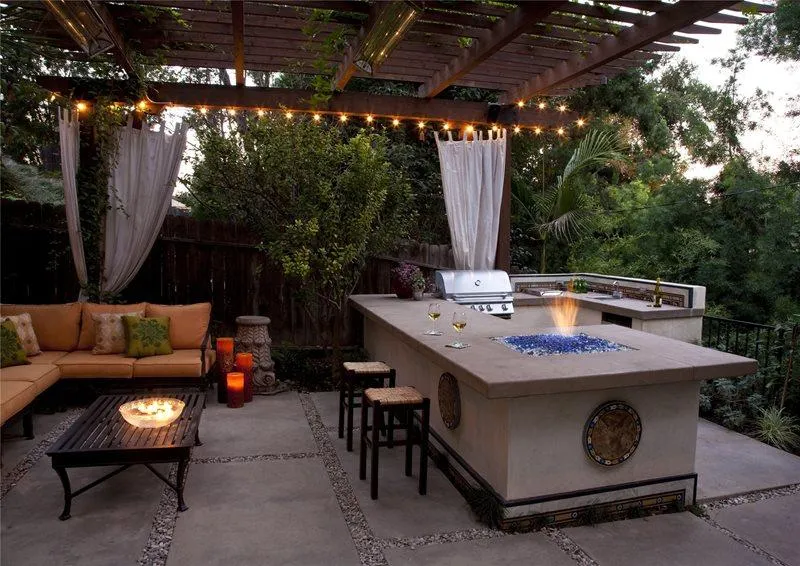
Outdoor Kitchens & Grilling Stations
Outdoor kitchen islands with granite, gas lines, and weather-rated cabinetry.
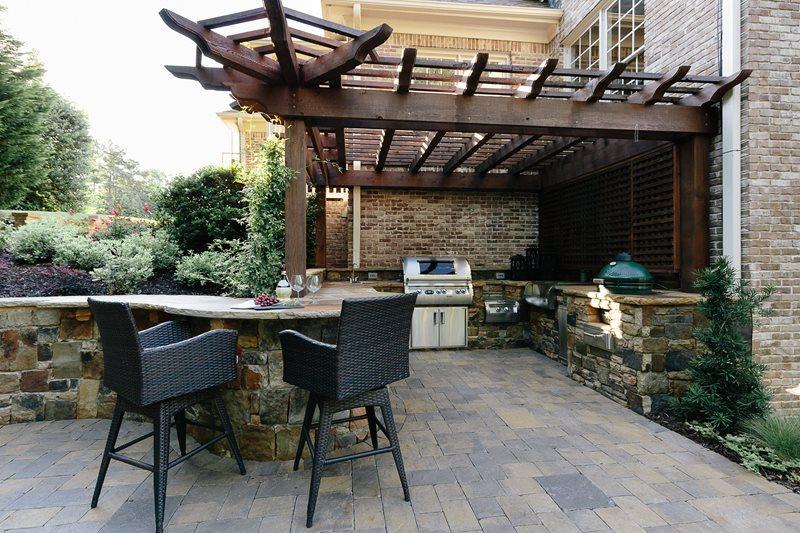
Pergolas, Gazebos & Arbors
Custom wood or aluminum shade structures built to enhance any deck or patio.
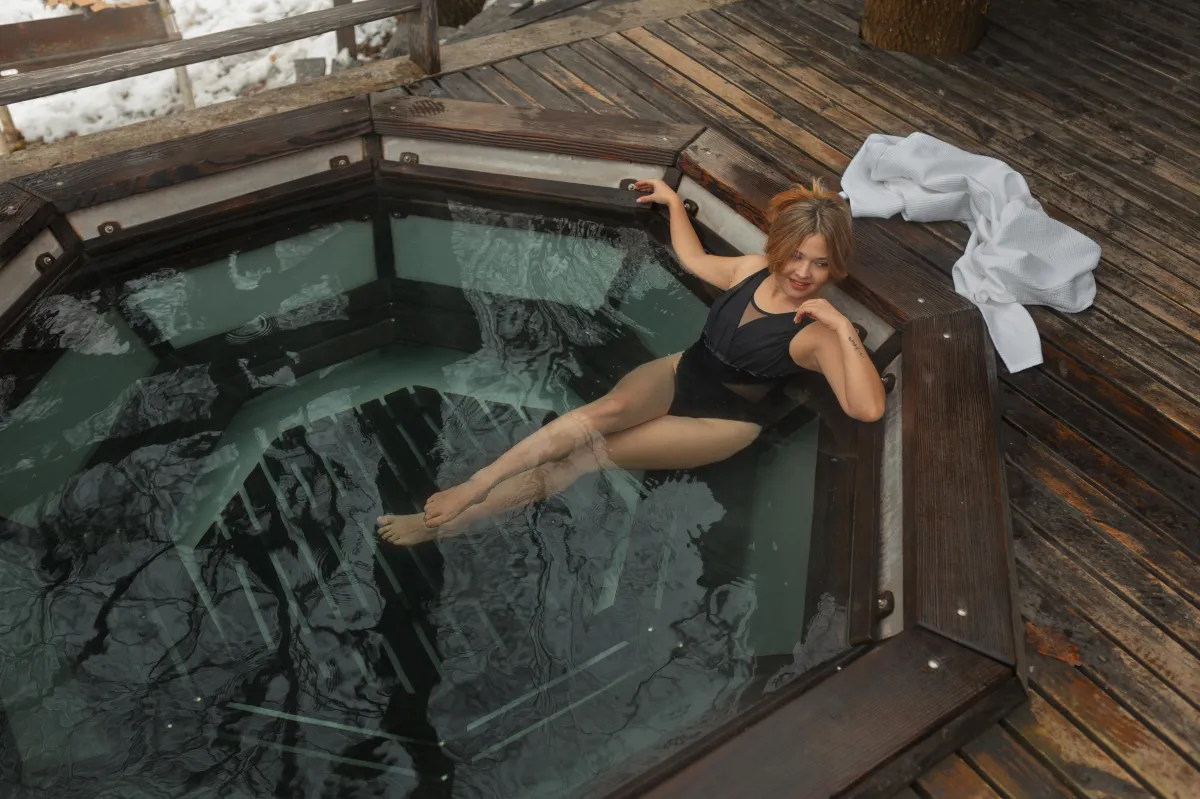
Pool Deck & Hot Tub Surrounds
Slip-resistant pool decking and waterproof spa surrounds tailored to your layout.

Detached Garages & Sheds
Functional garages and storage sheds built with durable materials and clean design.
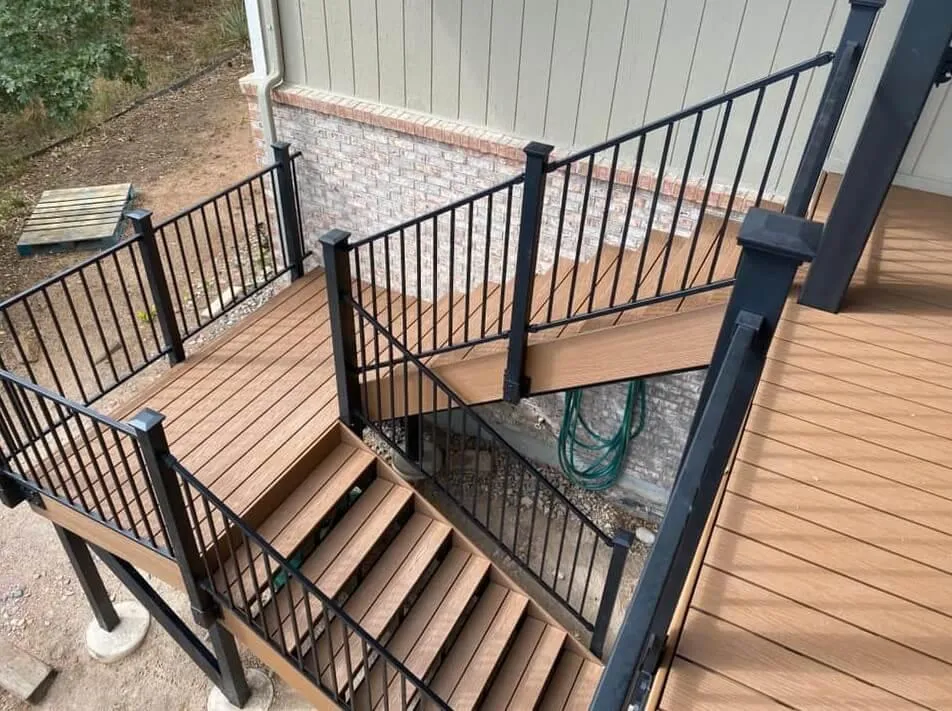
Custom Deck Railings & Stairs
Safe and stylish rail systems and staircases—wood, metal, or composite.
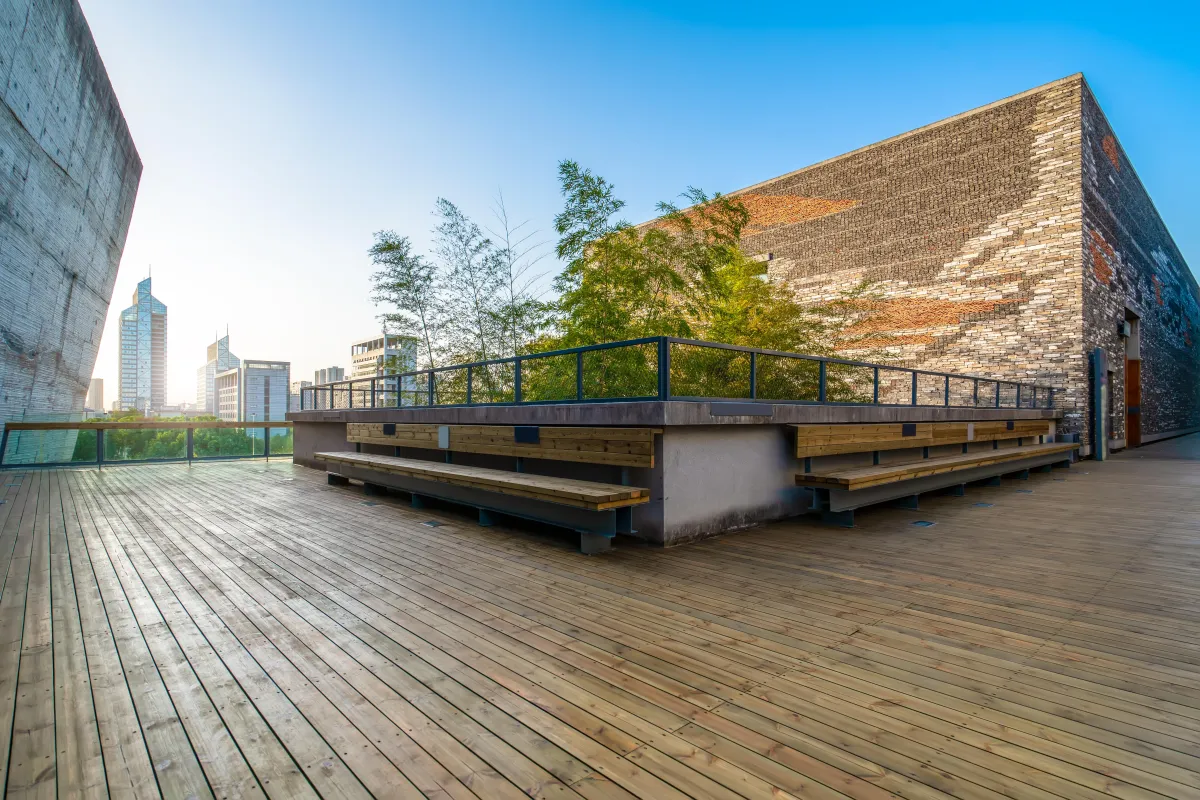
Commercial Deck Projects (Restaurants, Rooftops, etc.)
Rooftop bars, restaurant patios, and event decks built to commercial code.

Innovation
Fresh, creative solutions.

Integrity
Honesty and transparency.

Excellence
Top-notch services.
Let’s Build Something Great Together
Whether you’re dreaming of a shaded porch, a rooftop escape, or a multi-tiered deck overlooking the desert, Alliance Deck Builders of Nevada is here to make it real. We offer free consultations, honest estimates, and expert insight on what will work best for your space. Get in touch today and take the first step toward a backyard you’ll love.

COMPANY
CUSTOMER CARE
Copyright 2026. Nevada. All Rights Reserved.

